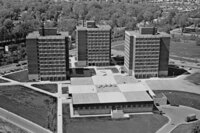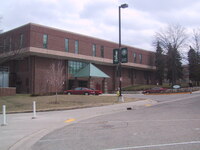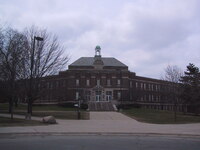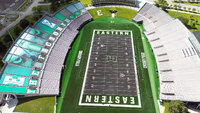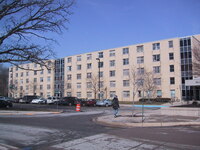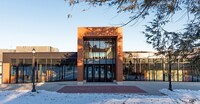Search
62 items
-
Hill, Hoyt and Pittman halls were constructed in 1969 to house ever-growing numbers of students at the university. The University funded the $6.25 million project through the sale of self-liquidating bonds. These 11-story structures stand taller than anything on or near campus except the city water tower. Designers built the residence halls to house a total of 1,404 across the three dormitories. Hill and Hoyt were originally dedicated to women while men lived in Pittman. Like many of the other dormitories on campus, the buildings surround a courtyard. The fourth side of the court is closed by the Conference Center which contains Dining Commons #3.
-
In May of 1967, the new library building, five times the size of the former Clyde Ford Library, opened on the campus of Eastern Michigan University. Built with a combination of federal and state funds for the cost of $2.68 million, it contained 133,500 square feet of space for collections, services and study. By the late 1980s the student body was asking for a new library to be built. Once the Bruce T. Halle Library was opened in 1998, the old library building was remodeled to house the College of Education and was renamed the John W. Porter building for Dr. Porter who had a distinguished career as a teacher and administrator in the K-12 schools of Michigan before becoming the Michigan State Superintendent of Schools, and then President of Eastern Michigan University from 1979-1988. The renovated building was designed to provide a variety of teaching/learning environments, including extensive technology capability, for the preparation of school personnel and professionals in related areas. The College of Education's move to the renovated building created a new environment for students in the disciplines of Teacher Education, Special Education and Leadership and Counseling. The John W. Porter Building was reopened on October 8th 1999. The total cost of renovation was $13.8 million.
-
When it opened in 1969, Pray-Harrold was one of the largest classroom buildings in the United States. It had been built with an appropriation from the State Legislature for $5.6 million. The exterior was designed to match the architecture of the University Library and other buildings around the center of campus. The seven-story building accommodated 4,500 students each hour in its 75 classrooms and four lecture halls. Fully air-conditioned, the structure provided office space for 407 faculty members. Functionally, the building was designed with the most heavily used areas, the classrooms and lecture halls, on the first four floors while the offices were located on the top three floors. Today, the building remains devoted to classroom and office space, housing the Office of the Dean of the College of Arts and Sciences, Department of African American Studies, Department of Computer Science, Department of Economics, Department of English Language and Literature, Department of History and Philosophy, Institute for Diversity and Business Services, Department of Mathematics, Department of Political Science, Department of Sociology, Anthropology, and Criminology.
-
Originally built as the Hoyt Conference Center, the Public Safety building and Towers Residential complex were constructed in 1969. The construction cost approximately $6.25 million to construct. Prior to 1976, Eastern had to apply for a 24-hour permit in order to serve alcoholic beverages. In 1977, the state legislature enacted a new law granting restricted licenses a measure championed by State Representative Gary Owen, (D) Ypsilanti. That year, EMU received the first Class C liquor license at a university in the state. Then new license allowed EMU to serve beer, wine and liquor at its regularly scheduled conference center activities. The University was enthusiastic about these possibilities, but was emphatic that the license did not extend to over the counter liquor sales. Today, the building houses the Public Safety department, housing the EMU Police Department, Environmental Health and Safety, and Emergency Management.
-
Residence hall constructed in 1968 that is only open to first year students.
-
The Michigan State Normal College established the Special Education Department in 1915 and was originally housed in Welch Hall. The department received a building of their own in 1938 with a donation of $350,000 was made by the Horace H. and Mary A. Rackham fund to commemorate the work of Charles M. Elliot in the area of Special Education. Rackham was the first facility in the nation built specifically for teacher training in special education. Horace Rackham, the lawyer who drew up the contract that incorporated Ford Motor Company, had died leaving a fortune of $12 million dollars from Ford stock. Following his death in 1933, his will directed that the trustees of his fortune use the money to "promote the health welfare, happiness, education, training, and development of men, women, and children, particularly the sick, aged, young, erring, poor, crippled, helpless, handicapped, unfortunate, and underprivileged regardless of race, color, religion or station." The new building met the criteria set by Rackham's will, and contained impressive facilities for the study and practice of special education. The new building not only housed the Special Education Department, but also a Laboratory School where teachers learned techniques for educating students with disabilities. Student teachers taught classes for the deaf and hard of hearing, blind and partially-sighted, cognitively impaired, and physically handicapped. The building also contained a speech and hearing clinic. The Rackham school could accommodate more than two hundred children. A dormitory attached to the building could house twenty-four students as well as a housemother, and was open to students who lived too far for the daily commute. The ground floor contained six classrooms as well as a gymnasium and auditorium. Separate recreation rooms for boys and girls, laundry room and incinerator were also located on the ground floor. The first floor housed classrooms for the deaf, physiotherapy and orthopedic therapy rooms, office space, and a clinic. The building also included a lunchroom that could house all two hundred pupils. The laboratory school closed in June 1982 because of Michigan's mandatory special education act that delegated administrative responsibilities for special education programs to local school districts. The Special Education department, however, continued to use the building for classroom space. Today, most of the Special Education classes are housed in the Porter College of Education. Rackham was home to the Children's Center until 2011 when it underwent renovations, and now houses the recently established physician assistant program, whose inaugural courses were held in May 2014.
-
Continuing its legacy as a teacher training school, in 1924 the Michigan State Normal College had Roosevelt High School constructed on campus to serve as a laboratory school where student teachers gained experience teaching real students. When the school opened in 1925, it provided instruction for grades 7-12. Roosevelt opened during a time when high school education was becoming more common in the United States. Speaking at a conference culminating in the dedication of Roosevelt High School, Dr. Charles Judd stated that, "In 1890 one out of ten American young people were in high school. By 1926 there were one out of three boys and girls in secondary schools." By 1930, 400 students were already attending Roosevelt, and the decision was made to make the laboratory school K-12. 1930 was also the year the school was officially named Roosevelt School, after Theodore Roosevelt, 26th President of the United States. When it opened, Roosevelt School was exceptionally designed. Like nearby Pease Auditorium, architects designed the exterior of brick and terracotta but they used a modified Georgian Revival idiom. Inside, the building contained all the amenities of a modern high school. The north wing contained the high school offices, clinic rooms and a library. The first floor of the west wing housed a 430-seat auditorium that included a stage, orchestra pit, projection booth, and restrooms. The ground floor had a swimming pool, shower room, locker rooms, cafeteria, and labs for home economics and natural and physical science departments were located on the ground floor. Upstairs on the second floor, the Junior High School had classrooms, while the Senior High School had classrooms on the third floor. The library, located in the north wing, opened in 1926. It housed 2,000 volumes and could seat approximately 85 students. The upper parts of the walls were painted white while the lower walls were of greenish-brown stained woodwork. Roosevelt did not have an easy time remaining open. It was first threatened with closure in 1929, but it weathered the threat and continued to grow for the next two decades. During the 1950s, however, education trends began to shift away from university maintained laboratory schools. Roosevelt was again threatened with closure; it survived, but time was running out. In 1966, the Educational Appropriation Act (Public Act 285) passed the state congress. It required that Roosevelt School be completely phased out by June 1969. Roosevelt School's use as a university high school had come to an end, as had the tradition of university laboratory schools. One student, saddened by the closure of the school, published this eulogy in the Rough Rider, Roosevelt School student newspaper: "Since it must go, let it go out in a style typical of Roosevelt, with dignity. The school is dead. Long live the school." Currently, Roosevelt is used for classroom space, and also houses the ROTC program.
-
Nicknamed “The Factory”, the stadium was constructed in 1969 to replace Briggs Field as the home of Football and Track at EMU. The first game played in Rynearson Stadium happened on Sept. 27, 1969, when EMU upset the University of Akron, 10-3. Despite having seating for 30,200 people, Rynearson has never reached capacity. The largest attendance for an EMU football game occurred on November 28, 2008 when 26,188 fans watched EMU beat Central Michigan University 56-52. In the winter of 2014, the football team was challenged to an outdoor practice on the snow-covered Rynearson Stadium field rather than the warm confines of their indoor practice facility. Throughout each drill of the bitter cold practice, Head Coach Chris Creighton delivered the message that EMU Football has the will to compete against "anyone, anytime and anywhere" even on a parking lot covered with broken glass." Inspired by his team's toughness and commitment that day, Creighton's idea of an "EMU Gray" field was born and soon shared with administrators. Rynearson’s turf was then replaced with gray FieldTurf, which made EMU the third Division I school to have a non-traditional field color.
-
This residence hall was constructed in 1966, and named after Professor John Sellers who was the head of the Department of Chemistry between 1958 and 1964. Sellers is open to both first year and upperclass students, and was renovated in 2024 to provide modern amenities to student residents.
-
This building was named for Dr. William H. Sherzer, professor of geology and head of Department of Natural Sciences (1892-1932), and construction was finished in 1903. According to legend, Dr. Sherzer sketched a plan for the new Natural Science Building on the back of an envelope based on the science buildings he saw when he studied in Germany. Sherzer Hall is one of four buildings that comprise the Eastern Michigan University Historic District, and is listed in the National Register of Historic Places. Sherzer has survived two separate fires, a small one in 1973 that caused $10,000 in damages, and another in 1989 that nearly burned the building to the ground. The building was reconstructed in just eighteen months, and Quinn Evans Architects and EMU received recognition for reproducing the masonry techniques used in the original structure. Many scientific specimens and artifacts connected with the school’s early history were destroyed in the fires. Sherzer was originally utilized as a Natural Sciences building, and while it does not hold many science classes today, it maintains its connection to the sciences with its rooftop observatory. The Sherzer Observatory was established in 1878, and moved from the top of Pierce Hall to the Sherzer building in 1903. In 1997, a radio telescope was installed on the roof to collect radio waves created by celestial objects. The observatory has been connecting the EMU community to the cosmos for over 100 years, and remains an important and popular fixture on campus.
-
Sill Hall was designed to house the Fine and Industrial Arts programs in the high style of the 1960s. It cost approximately $1.5 million dollars to complete. The two-story wing designed for the Fine Arts Department included classrooms, studios, and offices. The one-story wing housed industrial arts classrooms including a variety of shop facilities and offices. In 2021, Sill Hall underwent a $40 million renovation in order to accommodate the expansion of engineering programs in the College of Engineering and Technology. In this renovation, Sill was also expanded by 16,000 square feet to support numerous collaborative lab spaces for the engineering programs.
-
The Smart Physical Plant houses offices, the grounds, custodial, carpentry, plumbing, welding and electrical offices and a warehouse for delivery and storage.

