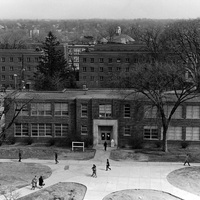-
Building Name
-
Hover Building
-
Description
-
Hover laboratory was built during the Munson era building project. Munson was able to use Works Project Administration (WPA) labor to build a new laboratory building for $53,000. The WPA was a Depression Era program run by the federal government in an effort to give jobs to hundreds of unemployed workers. Using his broad influence, Munson was able to get WPA labor to construct not only the laboratory, but also hundreds of miles of pipes under the campus of EMU. The building was designed to house the Department of Biology laboratories, a greenhouse, and a plant laboratory and Biology Career Center. The brick building had classrooms on either side of entrance, with workrooms behind them, and offices connected to the workrooms. A green house was connected to the back. Currently, Hover contains single rooms that are available for upperclassmen to live in during the school year. Offices of Business and Finance are also located here.
-
Namesake Biography
-
John Milton Hover was a 1908 graduate of Normal College and later Department Head of Natural Sciences and Dean of Administration (1919-1940). Hover had an impressive life, including an attempt for the 1934 Republican nomination for congress. He was active among civic functions including city council member and a member of the Ypsilanti Board of Education. Students at Normal liked and respected Hover for his kindness and deep involvement with campus life. Hover had such popularity with the student body, that following his sudden death in 1940, President Munson wrote the faculty: TO THE FACULTY: The funeral of Dean Hover takes place at 4:00 o'clock Tuesday. The examination period 2-4 Tuesday afternoon will close promptly at 3:30. All instructors are requested to reduce extent of examinations accordingly. J. M. Munson, June 10, 1940.
-
Building Namesake
-
John Milton Hover, 1908 graduate of Michigan State Normal College. Head of Natural Sciences Departme
-
Year Constructed
-
1941
-
Building Functions
-
Office of Business and Finance
-
Architect
-
R.G. Gerganoff, Ypsilanti, MI
-
Original Cost
-
$187,530
-
Architectural Style
-
WPA Moderne
-
Square Footage
-
8,064
-
Rights
-
This Item is protected by copyright and/or related rights. You are free to use this Item in any way that is permitted by the copyright and related rights legislation that applies to your use. In addition, no permission is required from the rights-holder(s) for educational uses. For other uses, you need to obtain permission from the owner, Eastern Michigan University Archives (lib_archives@emich.edu).
 Hover Building
Hover Building 

