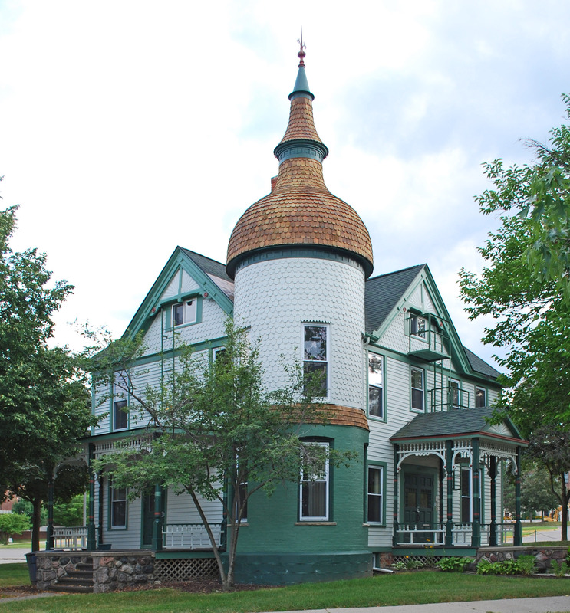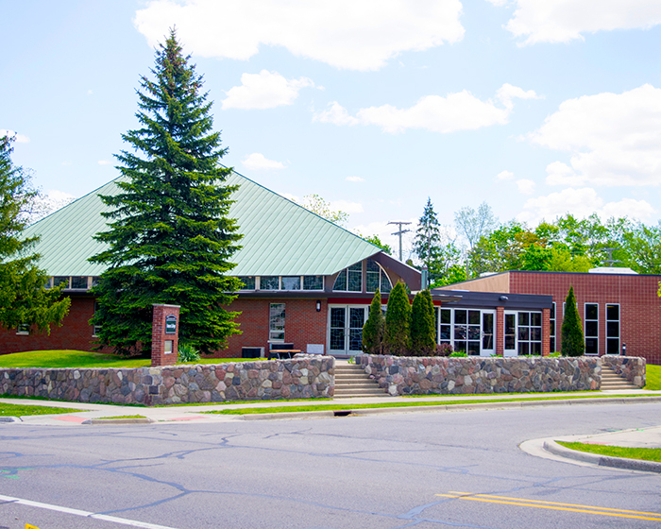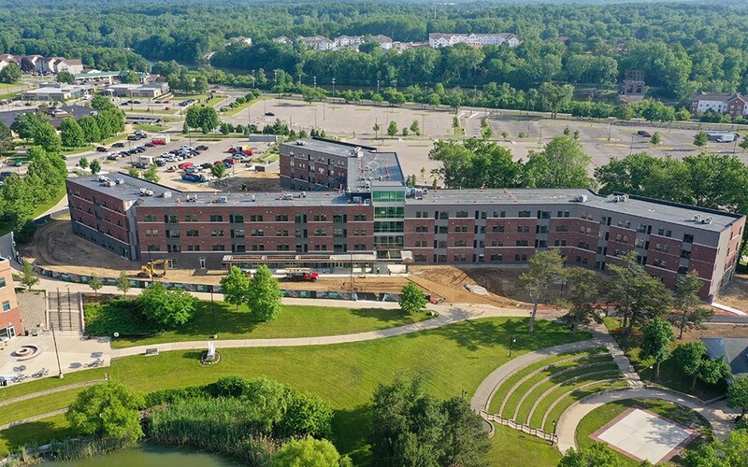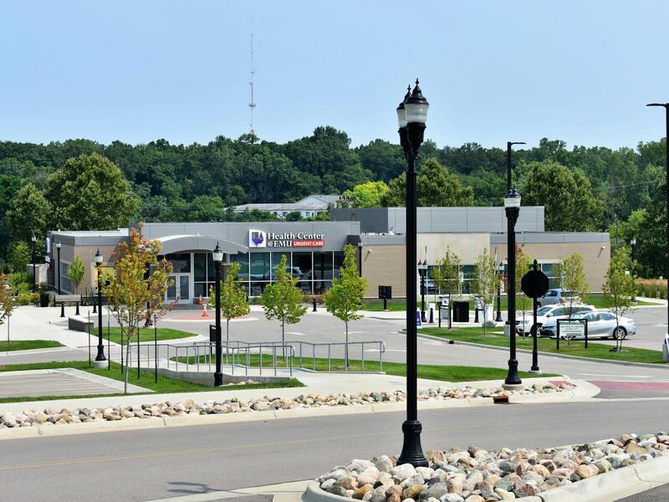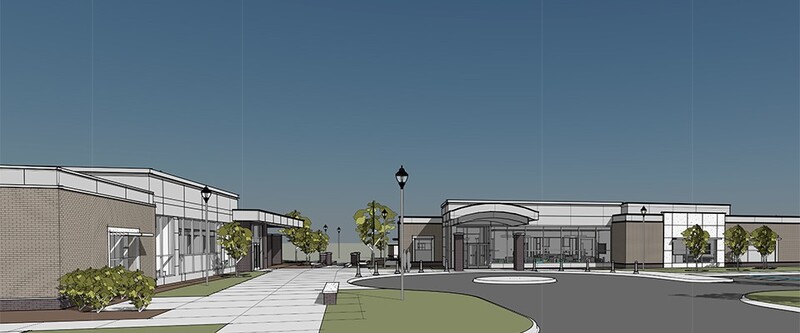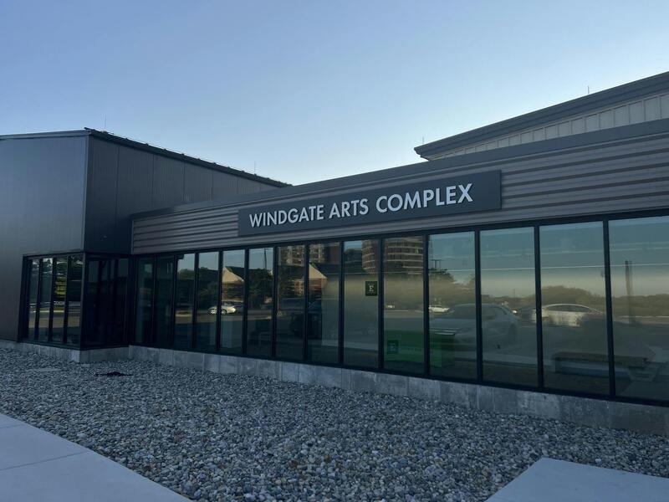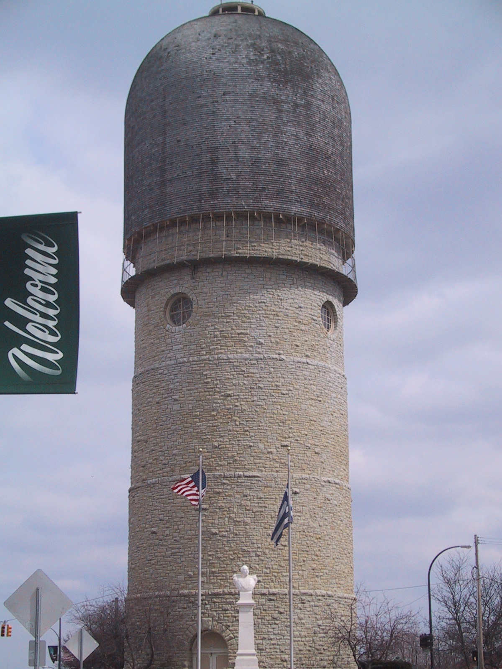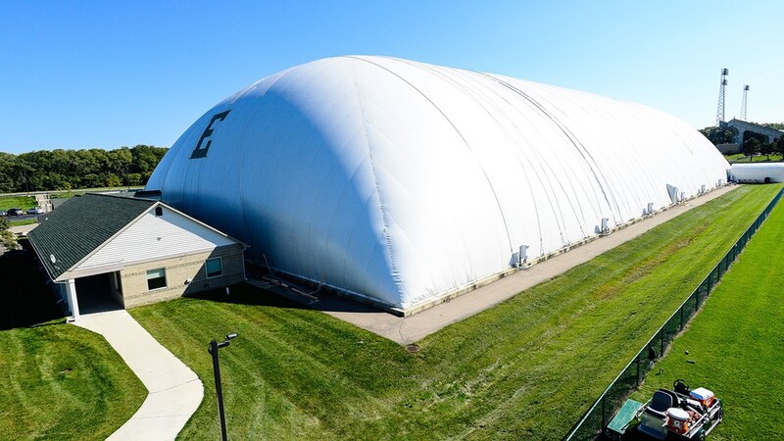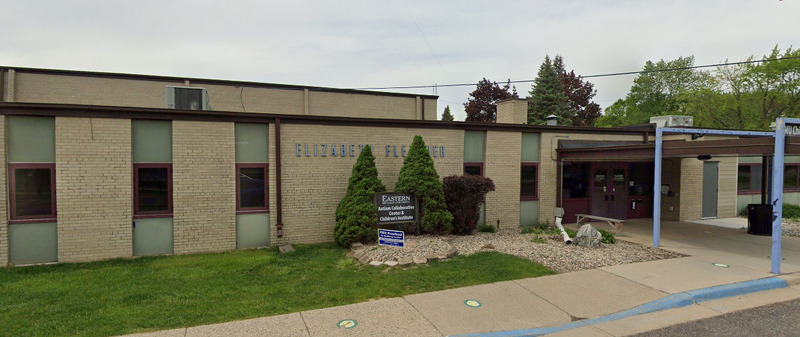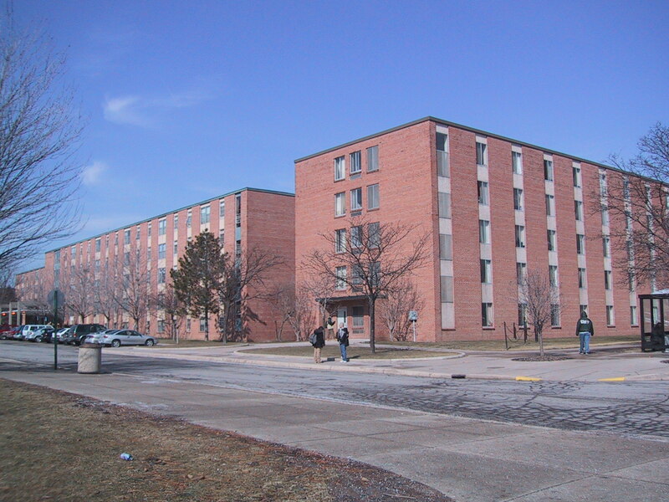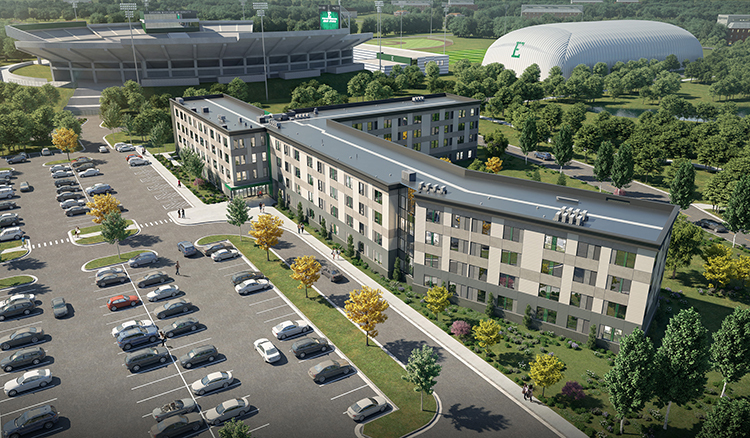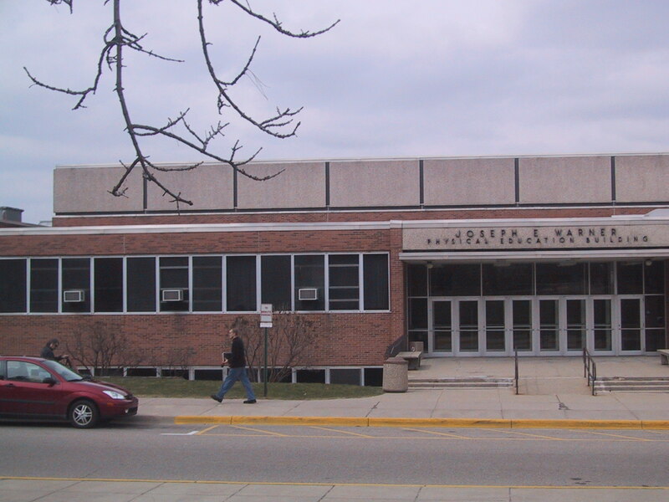Current Campus Buildings
Browse all of the current buildings on EMU's campus
-
601 W. Forest (Brinkerhoff-Becker House)This 2 1/2 story Queen Anne structure was built between 1863-69 for insurance and real estate agent Hezekiah Brinkerhoff. The Brinkerhoff's owned the home until 1890. In 1891, it was purchased by Charles J. Becker who remodeled it to include the prominent tower. Eventually, the home was purchased by John M.B. Sill who was the Principal of the Michigan State Normal School from 1886-1893. The home is currently owned by EMU and is split into four different apartments that students over the age of twenty can rent during the school year.
-
Honors CollegeThe home of the EMU Honor's College is 511 W. Forest. Being a part of the Honors College provides students with many benefits, such as exclusive honors advising, priority class registration, scholarships & fellowships, access to Honor’s residence halls, and smaller class sizes. The Honors College Hosts a number of programs that allows students to engage with fellow scholars as well as faculty from many departments. Once accepted into the Honors College, students will have the opportunity to graduate with three different levels of Honors - including the possibility of a published thesis!
-
Lakeview ApartmentsConstruction began on the Lakeview Apartments in 2022, and was completed in 2024 when the building officially opened for student residence. Studio, 1-bedroom, 2-bedroom, and 4-bedroom apartments are available for all EMU students over the age of 20 to rent during the school year. The units come mostly furnished, and with all expected modern amenities.
-
IHA Health Center @ EMUThe IHA Health Center @ EMU (a joint collaboration between Eastern Michigan University, Saint Joseph Mercy Health System and IHA) opened on November 4, 2019, replacing Snow Health Center and privatizing health care services on-campus. The center provides vital primary health care services to members of the Ypsilanti community at-large as well as the EMU community.
-
EMU Campus Wellness CenterConstructed in 2019, the EMU Campus Wellness Center is home to Counseling and Psychological Services (CAPS) and the Community Behavioral Health Clinic (formerly known as the Psychology Clinic). The Center also provides educational opportunities for students and faculty in College of Health and Human Services programs.
-
Windgate Arts ComplexDedicated on September 12, 2024, the Windgate Arts Complex is a 23,000 sqft. complex designed to house EMU's 3D Media Arts programs. The facility includes state-of-the-art studios for ceramics, sculpture, furniture design, and digital fabrication. Funding for the complex was made possible by a $3.4 million gift from the Windgate Foundation. The new Windgate Arts Complex, completed in just 15 months, represents EMU’s forward-thinking approach to art education, providing a collaborative environment for students to develop their skills across multiple disciplines.
-
Ypsilanti Water TowerThe Ypsilanti Water Tower was designed by William R. Coats and constructed as a part of an elaborate city waterworks project that began in 1889. Located on the highest point in Ypsilanti, the tower was completed in 1890. It is 147 feet high and has an 85-foot base constructed of Joliet limestone. The substructure walls taper from a thickness of forty inches at the bottom to twenty-four inches at the top. The reservoir holds a 250,000 gallon steel tank. To protect themselves from injury the builders made three stone crosses; one is visible over the west door. The Ypsilanti Community Utilities Authority has operated and maintained the structure since 1974. In 1975, this tower was designated by the American Water Works Association as an American Water Landmark. It was restored in 1976. Day laborers constructed this water tower which was completed in 1890 at a cost of $21,435.63. The tower and the city waterworks supplied 471 customers in the first year. An ordinance passed on April 14, 1898, established a yearly rate schedule. Rates were based on the number of faucets in use, the type of business that customers operated and the livestock they owned. A residence with one tap was charged $5.00; a private bathtub cost an extra $2.00. Saloon keepers paid $7.00 for one faucet, $3.00 for each additional faucet and $1.00 for each billiard table. Each cow a person owned cost $1.00. People who failed to pay their bill were subject to a $50.00 fine and ninety days in the county jail. Until 1956, this structure was the only water tower in the Ypsilanti water system. The Ypsilanti Water Tower was listed on the National Register of Historic Structures October 26, 1981, listed on the state register in September 1988 and a state historic marker was erected in August of 1989.
-
St. Joe's Sports DomeThe facility is located on Westview Drive, off Huron River Drive, at the northeast corner of Rynearson Stadium. The building allows EMU's collegiate athletic teams and the Ypsilanti community to continue playing and practicing despite inclement weather. The facility is available to EMU's collegiate teams as well as intramural, club teams, and local sports leagues. The facility is 410 feet long, 210 feet wide, and stands 75 feet tall. Also included are a welcome center and convertible space that can be configured for a football field, an international soccer field, or four youth soccer fields.
-
EMU Children's InstituteBuilt in 1963, the EMU's Children's Institute was originally an elementary school adjacent to the EMU Campus; EMU purchased the school from city of Ypsilanti in 2009 for $2.2 million. The EMU Children's Institute offers early childhood education for the children of EMU students, faculty, staff and surrounding communities. The Institute serves approximately 150 children ages 18 months to six years old. Originally, the building was known as Elizabeth Fletcher Elementary School housing grades Kindergarten through 5th. For many years the building was also home to EMU's Autism Collaborative Center (ACC), which provided support to individuals with Autism Spectrum Disorder (ASD) and their families. It provided assessment, intervention and referral services including but not limited to speech and language therapy, occupational therapy, academic support, sibling support groups, social groups, and parent support groups. The ACC is now permanently closed.
-
Wise Residence HallEastern's enrollment grew rapidly in the post-World War II years, resulting in high demand for campus housing. Construction plans called for four buildings surrounding a central dining facility. When completed, the new housing would contain space for approximately 1,200 students in the center of campus. The new housing was originally intended for women, and builders hoped to complete the complex by 1958. Downing opened first in 1957, followed by Buell in 1958, then Wise and Best opened in the 1960s. Wise was able to house 322 students and included meeting rooms, laundry facilities, and recreational areas. Wise Hall received an $11.5 million renovation in 2016, receiving necessary modern updates including installation of A/C units and Wi-Fi. Wise still serves as a residence hall for undergraduate students. Additionally, the Brotherhood and Sisterhood Scholars Programs are housed in Wise. These programs are designed to increase retention and graduation rates for students identifying as people of color. Through collaborative university partnerships, the Brotherhood and Sisterhood Scholars programs guide students in their transition to college by providing an extended orientation, a residential community, designated courses, mentorship and workshops.
-
Westview ApartmentsWestview is located about two miles west of campus next to Rynearson Stadium and the George Gervin GameAbove Center where many University athletic events take place. The original structure was built in the townhouse style, and offered 71 one-bedroom units and 71 two-bedroom units. The original Westview apartments were demolished in the summer of 2022 as apart of the "Welcome Home" initiative to improve on-campus housing. The new Westview opened for new residence Fall 2024. In addition to offering one and two-bedroom apartments like the old building, the new Westview also has studio and four-bedroom apartments available for students.
-
Warner Gymnasium & Physical Education BuildingWarner is located within the Olds/Robb Rec/IM complex, and is largely utilized as office and classroom space for the Physical Education Department. Until 2017, Warner was the home of the EMU Gymnastics program, and the Eagles used the facility for practice and meets, including the 2002 and 2008 Michigan Classic. The Eagles took home third place honors both years, recording a team score of 192.650 in 2002, and a 192.625 in 2008. Warner Gymnasium was also the annual home of the Eagle Invitational, which the Eagles have won every year since 2006.


