-
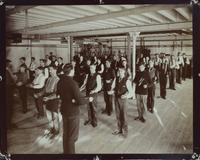 Physical Training Basement - Room G
Physical Training Basement - Room G This image depicts a group of male students participating in a Physical Training session, which was held in the basement of the Old Main building. In the winter of 1892-93, when this image would have been taken, Austin George urged the State Legislature to appropriate funding for a gymnasium building. After Professors Sill, Barbour, and George took several trips to Lansing to pitch their idea to the Legislature, $20,000 was appropriated for the construction of the building which was dedicated on May 18, 1894 (Putnam). The Normal School was the first college in the country to offer teacher training in physical education courses.
-
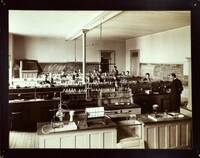 Physical Science Laboratory
Physical Science Laboratory This image depicts students working in one of the school's Physical Science laboratories, likely conducting experiments for one of the Chemistry courses offered by the Normal. As noted by the Normal school register, “in addition to general demonstration work, about one hundred experiments are conducted by the students at their tables.” The chemistry laboratory had thirty stations prepared for student use, stocked with enough equipment for independent experiments.
-
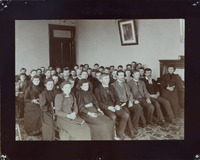 Olympic Society 2nd Floor - Room 38.
Olympic Society 2nd Floor - Room 38. This image depicts a meeting of the Olympic Society, which was one of four literary societies referred to as the “Lyceum Societies.” The Olympic Society was the successor to the Riceonian Literary Society which was started by a group of twelve students in the summer of 1875. The original motto of the Riceonian was “True culture, self-culture,” and the society’s constitution declared that its purpose was to reflect true culture by means of “contact with the thought of the good and the great” (Putnam, 227). The name was changed to the “Olympic” society shortly after 1880 when the Lyceum was reorganized into four literary societies under a single constitution (228).
-
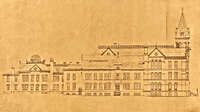 Old Main South Elevation (reconstruction)
Old Main South Elevation (reconstruction) This south elevation by Rorison was likely the other elevation drawing of Old Main included in the MSNS exhibit. This elevation shows the original 1852 section (rebuilt after a fire in 1860), the front addition (1878), the rear addition (1882), and the south wing (1888). The exhibit also included four floor plans of Old Main, but we have not been able to identify them. Digitally repaired image.
-
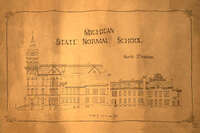 Old Main North Elevation (Reconstruction)
Old Main North Elevation (Reconstruction) This north elevation of the Old Main building drawn by Ypsilanti architect E. P. Rorison was part of the Michigan State Normal School exhibit at the 1893 World’s Fair. The label in the bottom right corner reading “Michigan Public Schools 946” confirms that this drawing from the University Archives is the actual document exhibited in Chicago. This elevation depicts Old Main’s original 1852 section (rebuilt after a fire in 1860), the front addition (1878), the rear addition (1882), and the north wing (1888). The College’s original building, Old Main stood where the Boone / Ford / Pierce Quadrangle is today. Digitally repaired image.
-
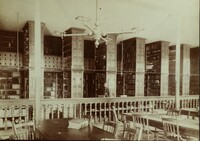 Old Library Reading Room From S.E. Side First Floor- Room 4.
Old Library Reading Room From S.E. Side First Floor- Room 4. This image depicts head librarian Genevieve Walton standing in front of her stacks of books. Walton became the head librarian of the Michigan Normal School in 1892 and is considered to be an important figure within library history. During her 40 years as the head librarian, the library's collection expanded from 12,000 volumes to over 70,000 volumes. She also successfully organized the entire collection using the Dewey decimal system.
-
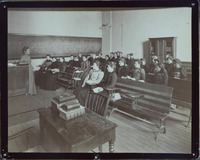 Modern Languages 2nd Floor - Room 36.
Modern Languages 2nd Floor - Room 36. This image depicts a Modern Languages class being taught by Annie Patton, who was Dr. Lodeman’s assistant, and the only other German and French language faculty member. There were eight terms for the German course, and six terms for the French course. Students who took all eight terms of the German course were required to teach a German lesson to Training School students to prove their proficiency in the language.
-
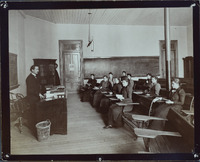 Modern Languages 2nd Floor - Room 35, Dr. Lodeman.
Modern Languages 2nd Floor - Room 35, Dr. Lodeman. This image depicts a Modern Languages course being taught by the head of the German and French Languages Department, Dr. August Lodeman. Lodeman was a German immigrant who came to the US in 1867 and he joined the Michigan State Normal School faculty in 1872 after having obtained American citizenship. Regarding his comprehension of languages, Lodeman was noted to have few equals and was considered to be at the front of the ranks in his profession.
-
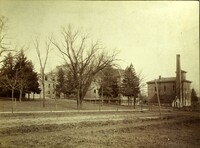 Main building from south, showing Conservatory and Boiler house. Rear of the Normal hall from Cross street.
Main building from south, showing Conservatory and Boiler house. Rear of the Normal hall from Cross street. The three-story Old Main building was constructed in 1852, and was largely paid for by the citizens of Ypsilanti, and other nearby cities (they paid $12,000 and the total cost of the building was ~$20,000). By the time this image was taken in 1893, the Main building had been restored after a fire that had occurred in 1859, and three additions had been completed on the building to accommodate the growing school and student body. The building that would eventually become the Conservatory was first proposed in 1864, but many delays relating to construction and loss of interest in the project delayed its completion until 1870. Originally, the building was used as the Training School, but officially became the Conservatory of music in 1882.
-
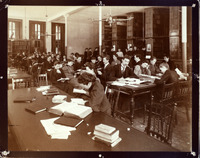 Library First Floor - Room 4.
Library First Floor - Room 4. This image depicts a large group of students studying in the library, which did not yet have its own building when the image was taken in 1893. During the 1892-1893 school year, when beloved librarian Genevieve Walton became head librarian, there were approximately 12,000 volumes in the library’s collection. There was a recognition in the Normal School catalog that the library needed to expand to include individual collections for each academic department. While it is clear there was an impressive collection amassed already, the catalog stated that in regards to their laboratories and library collections, “Much is yet to be desired” (p.83).
 Physical Training Basement - Room G This image depicts a group of male students participating in a Physical Training session, which was held in the basement of the Old Main building. In the winter of 1892-93, when this image would have been taken, Austin George urged the State Legislature to appropriate funding for a gymnasium building. After Professors Sill, Barbour, and George took several trips to Lansing to pitch their idea to the Legislature, $20,000 was appropriated for the construction of the building which was dedicated on May 18, 1894 (Putnam). The Normal School was the first college in the country to offer teacher training in physical education courses.
Physical Training Basement - Room G This image depicts a group of male students participating in a Physical Training session, which was held in the basement of the Old Main building. In the winter of 1892-93, when this image would have been taken, Austin George urged the State Legislature to appropriate funding for a gymnasium building. After Professors Sill, Barbour, and George took several trips to Lansing to pitch their idea to the Legislature, $20,000 was appropriated for the construction of the building which was dedicated on May 18, 1894 (Putnam). The Normal School was the first college in the country to offer teacher training in physical education courses. Physical Science Laboratory This image depicts students working in one of the school's Physical Science laboratories, likely conducting experiments for one of the Chemistry courses offered by the Normal. As noted by the Normal school register, “in addition to general demonstration work, about one hundred experiments are conducted by the students at their tables.” The chemistry laboratory had thirty stations prepared for student use, stocked with enough equipment for independent experiments.
Physical Science Laboratory This image depicts students working in one of the school's Physical Science laboratories, likely conducting experiments for one of the Chemistry courses offered by the Normal. As noted by the Normal school register, “in addition to general demonstration work, about one hundred experiments are conducted by the students at their tables.” The chemistry laboratory had thirty stations prepared for student use, stocked with enough equipment for independent experiments. Olympic Society 2nd Floor - Room 38. This image depicts a meeting of the Olympic Society, which was one of four literary societies referred to as the “Lyceum Societies.” The Olympic Society was the successor to the Riceonian Literary Society which was started by a group of twelve students in the summer of 1875. The original motto of the Riceonian was “True culture, self-culture,” and the society’s constitution declared that its purpose was to reflect true culture by means of “contact with the thought of the good and the great” (Putnam, 227). The name was changed to the “Olympic” society shortly after 1880 when the Lyceum was reorganized into four literary societies under a single constitution (228).
Olympic Society 2nd Floor - Room 38. This image depicts a meeting of the Olympic Society, which was one of four literary societies referred to as the “Lyceum Societies.” The Olympic Society was the successor to the Riceonian Literary Society which was started by a group of twelve students in the summer of 1875. The original motto of the Riceonian was “True culture, self-culture,” and the society’s constitution declared that its purpose was to reflect true culture by means of “contact with the thought of the good and the great” (Putnam, 227). The name was changed to the “Olympic” society shortly after 1880 when the Lyceum was reorganized into four literary societies under a single constitution (228). Old Main South Elevation (reconstruction) This south elevation by Rorison was likely the other elevation drawing of Old Main included in the MSNS exhibit. This elevation shows the original 1852 section (rebuilt after a fire in 1860), the front addition (1878), the rear addition (1882), and the south wing (1888). The exhibit also included four floor plans of Old Main, but we have not been able to identify them. Digitally repaired image.
Old Main South Elevation (reconstruction) This south elevation by Rorison was likely the other elevation drawing of Old Main included in the MSNS exhibit. This elevation shows the original 1852 section (rebuilt after a fire in 1860), the front addition (1878), the rear addition (1882), and the south wing (1888). The exhibit also included four floor plans of Old Main, but we have not been able to identify them. Digitally repaired image. Old Main North Elevation (Reconstruction) This north elevation of the Old Main building drawn by Ypsilanti architect E. P. Rorison was part of the Michigan State Normal School exhibit at the 1893 World’s Fair. The label in the bottom right corner reading “Michigan Public Schools 946” confirms that this drawing from the University Archives is the actual document exhibited in Chicago. This elevation depicts Old Main’s original 1852 section (rebuilt after a fire in 1860), the front addition (1878), the rear addition (1882), and the north wing (1888). The College’s original building, Old Main stood where the Boone / Ford / Pierce Quadrangle is today. Digitally repaired image.
Old Main North Elevation (Reconstruction) This north elevation of the Old Main building drawn by Ypsilanti architect E. P. Rorison was part of the Michigan State Normal School exhibit at the 1893 World’s Fair. The label in the bottom right corner reading “Michigan Public Schools 946” confirms that this drawing from the University Archives is the actual document exhibited in Chicago. This elevation depicts Old Main’s original 1852 section (rebuilt after a fire in 1860), the front addition (1878), the rear addition (1882), and the north wing (1888). The College’s original building, Old Main stood where the Boone / Ford / Pierce Quadrangle is today. Digitally repaired image. Old Library Reading Room From S.E. Side First Floor- Room 4. This image depicts head librarian Genevieve Walton standing in front of her stacks of books. Walton became the head librarian of the Michigan Normal School in 1892 and is considered to be an important figure within library history. During her 40 years as the head librarian, the library's collection expanded from 12,000 volumes to over 70,000 volumes. She also successfully organized the entire collection using the Dewey decimal system.
Old Library Reading Room From S.E. Side First Floor- Room 4. This image depicts head librarian Genevieve Walton standing in front of her stacks of books. Walton became the head librarian of the Michigan Normal School in 1892 and is considered to be an important figure within library history. During her 40 years as the head librarian, the library's collection expanded from 12,000 volumes to over 70,000 volumes. She also successfully organized the entire collection using the Dewey decimal system. Modern Languages 2nd Floor - Room 36. This image depicts a Modern Languages class being taught by Annie Patton, who was Dr. Lodeman’s assistant, and the only other German and French language faculty member. There were eight terms for the German course, and six terms for the French course. Students who took all eight terms of the German course were required to teach a German lesson to Training School students to prove their proficiency in the language.
Modern Languages 2nd Floor - Room 36. This image depicts a Modern Languages class being taught by Annie Patton, who was Dr. Lodeman’s assistant, and the only other German and French language faculty member. There were eight terms for the German course, and six terms for the French course. Students who took all eight terms of the German course were required to teach a German lesson to Training School students to prove their proficiency in the language. Modern Languages 2nd Floor - Room 35, Dr. Lodeman. This image depicts a Modern Languages course being taught by the head of the German and French Languages Department, Dr. August Lodeman. Lodeman was a German immigrant who came to the US in 1867 and he joined the Michigan State Normal School faculty in 1872 after having obtained American citizenship. Regarding his comprehension of languages, Lodeman was noted to have few equals and was considered to be at the front of the ranks in his profession.
Modern Languages 2nd Floor - Room 35, Dr. Lodeman. This image depicts a Modern Languages course being taught by the head of the German and French Languages Department, Dr. August Lodeman. Lodeman was a German immigrant who came to the US in 1867 and he joined the Michigan State Normal School faculty in 1872 after having obtained American citizenship. Regarding his comprehension of languages, Lodeman was noted to have few equals and was considered to be at the front of the ranks in his profession. Main building from south, showing Conservatory and Boiler house. Rear of the Normal hall from Cross street. The three-story Old Main building was constructed in 1852, and was largely paid for by the citizens of Ypsilanti, and other nearby cities (they paid $12,000 and the total cost of the building was ~$20,000). By the time this image was taken in 1893, the Main building had been restored after a fire that had occurred in 1859, and three additions had been completed on the building to accommodate the growing school and student body. The building that would eventually become the Conservatory was first proposed in 1864, but many delays relating to construction and loss of interest in the project delayed its completion until 1870. Originally, the building was used as the Training School, but officially became the Conservatory of music in 1882.
Main building from south, showing Conservatory and Boiler house. Rear of the Normal hall from Cross street. The three-story Old Main building was constructed in 1852, and was largely paid for by the citizens of Ypsilanti, and other nearby cities (they paid $12,000 and the total cost of the building was ~$20,000). By the time this image was taken in 1893, the Main building had been restored after a fire that had occurred in 1859, and three additions had been completed on the building to accommodate the growing school and student body. The building that would eventually become the Conservatory was first proposed in 1864, but many delays relating to construction and loss of interest in the project delayed its completion until 1870. Originally, the building was used as the Training School, but officially became the Conservatory of music in 1882. Library First Floor - Room 4. This image depicts a large group of students studying in the library, which did not yet have its own building when the image was taken in 1893. During the 1892-1893 school year, when beloved librarian Genevieve Walton became head librarian, there were approximately 12,000 volumes in the library’s collection. There was a recognition in the Normal School catalog that the library needed to expand to include individual collections for each academic department. While it is clear there was an impressive collection amassed already, the catalog stated that in regards to their laboratories and library collections, “Much is yet to be desired” (p.83).
Library First Floor - Room 4. This image depicts a large group of students studying in the library, which did not yet have its own building when the image was taken in 1893. During the 1892-1893 school year, when beloved librarian Genevieve Walton became head librarian, there were approximately 12,000 volumes in the library’s collection. There was a recognition in the Normal School catalog that the library needed to expand to include individual collections for each academic department. While it is clear there was an impressive collection amassed already, the catalog stated that in regards to their laboratories and library collections, “Much is yet to be desired” (p.83).