Mark Jefferson Photograph Collection
Explore Photographs Taken by the Former EMU Chair of Geography Between 1900 and 1935.
-
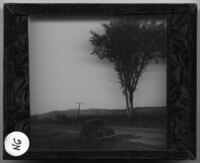
1 mile north of Wolverine. Moraine to north
Landscape north of Wolverine, Michigan. It is noted that a Moraine can be seen to the north. A large, solitary tree grows next to the roadway and a parked car on the side of the road can be seen in the foreground. Power Lines can be seen on the other side of the road and cultivated fields are in the background. Slide labeled with text, "Made by G.R. Swain, 713 E. University Ave., Ann Arbor, Michigan." Swain was staff photographer at U of M from 1913 to 1947. -
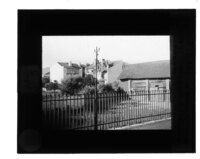
10 min. from Lisbon. Olives and white Portuguese houses
Olive trees can be seen growing behind a stone wall. An iron fence surrounds a shed or barn. Houses can be seen in the background. It is noted that they are white -
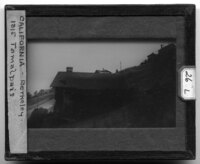
1315 Tamalpais
House at 1315 Tamaplais Road in Berkeley, California. The house appears to be Craftsman style with two stories and the house is built into the hill. Several houses built using similar architectural styles can be seen in the background, also built into the hill above the roadway. The landscape is very hilly with sparse vegetation, mostly various grasses. The house appears to be angled in the picture but this is due to the steep grade of the hill. -
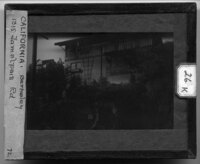
1315 Tamalpais Road
House at 1315 Tamaplais Road in Berkeley, California. A young girl stands on the steps leading up to the house, surrounded by a large garden. The house appears to be Craftsman style with two stories. Large bushes surround the house and a power lines cross over the property. A similar style house can be seen in the background, built into the hill. -
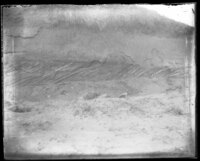
2 miles southwest from Bridgewater. Red & white forests
Exposed coursed bedrock 2 miles southwest from Bridgewater, Massachusetts. The stone has been eroded over time and the coursing of the rock can be seen in the cliff face. Stones can be seen at the bottom of the cliff. The ground is sandy and covered with dune grass. -
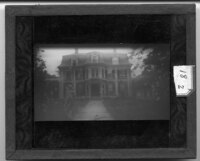
2nd Empire style house. Unidentified owner
2nd Empire Style house in New England. The house is an elaborate two story Four over Four structure with an extended two story front bay surrounding the main entrance and extending through the roof, which is a shingled Mansard roof style. Two interior chimney rise out of the ridge line on the roof and pedimented wall dormers can be seen on the roof. The front facade has a denticulated cornice and two story pilasters. The first floor windows are floor to ceiling height while the second story has more standard sized windows. Two wings extend off the side of the house and it appears that the structure is abandoned because the lawn is not maintained and the walkway is cracked. Several women can be seen looking in the windows of the house. Slide labeled with text, "Made by G.R. Swain, 713 E. University Ave., Ann Arbor, Michigan." Swain was staff photographer at U of M from 1913 to 1947. -
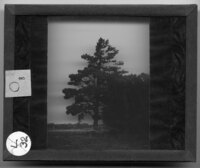
3 miles west of Allegan. White Pine alone on river flat
A White Pine tree growing along a river flat near Allegan, Michigan. The tree towers over the other trees in the area and grows next to cultivated fields. A car can be seen parked at the base of the tree, giving perspective to its size. The trees are being blown by the wind. Slide labeled with text, "Made by G.R. Swain, 713 E. University Ave., Ann Arbor, Michigan." Swain was staff photographer at U of M from 1913 to 1947. -
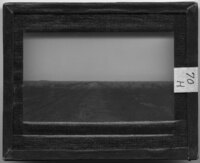
30 miles from Rosario. Road, homes, pampa
A dirt road with ruts from wagon wheels. The road is muddy and has standing water. Scrub brush can be seen on either side of the road. It is noted this is 30 miles from Rosario, Argentina. -
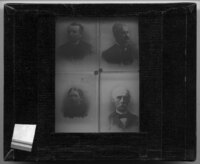
4 MSNC professors. Includes Frederic Pease and John MB Sill
Portraits of 4 Michigan State Normal College professors. It is noted that the group includes Frederic Pease and John M.B. Sill. 3 of the portraits are of men and there is 1 woman. Frederic Pease was the head of the music department and director of conservatory of music in the early 1900's and John M.B. Sill was the principal of the college in the late 1800's. -
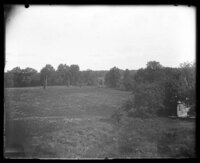
55' flat. Elmwood. June 1901
Landscape of rolling hills in Elmwood, Massachusetts. A house has been built into a hill towards the bottom of the picture and the trees cover the hills around the house. Grass covers the ground and a wooden fence can be seen in the background. It is noted that what is shown in the picture is a 55' flat.
