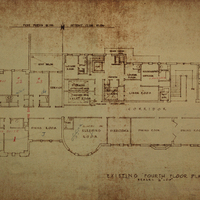Detroit Club Building Fourth Floor Blueprint
Item
-
Title
-
Detroit Club Building Fourth Floor Blueprint
-
Description
-
Large printed outline of the fourth floor floorplan of the Detroit Club clubhouse. Printed on dark stock paper, handwritten writing is seen above original typeface.
-
Subject
-
Private clubs; Floor-plan drawings; Clubhouses; Architecture
-
Identifier
-
018_DC_FLDR_6_005
-
Contributor
-
Connor K. Ashley
-
Is Version Of
-
7/22/2021
-
Is Part Of
-
OVERSIZE/Folder 6
-
Medium
-
Scanned Document
-
Creator
-
N/A
-
Publisher
-
N/A
-
Spatial Coverage
-
N/A
-
Date
-
1970-1979
 018_DC_FLDR_6_005.jpg
018_DC_FLDR_6_005.jpg