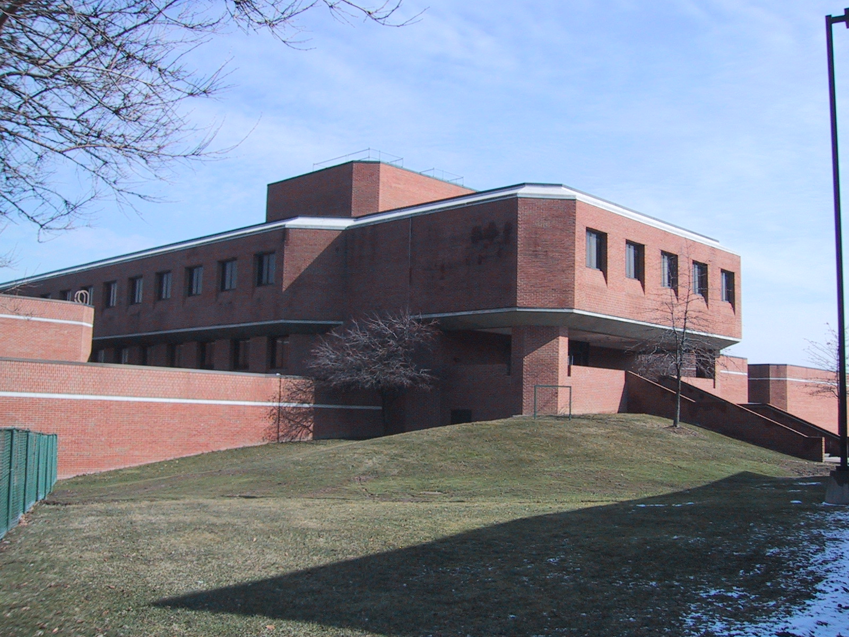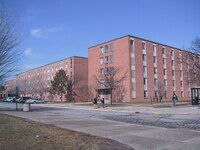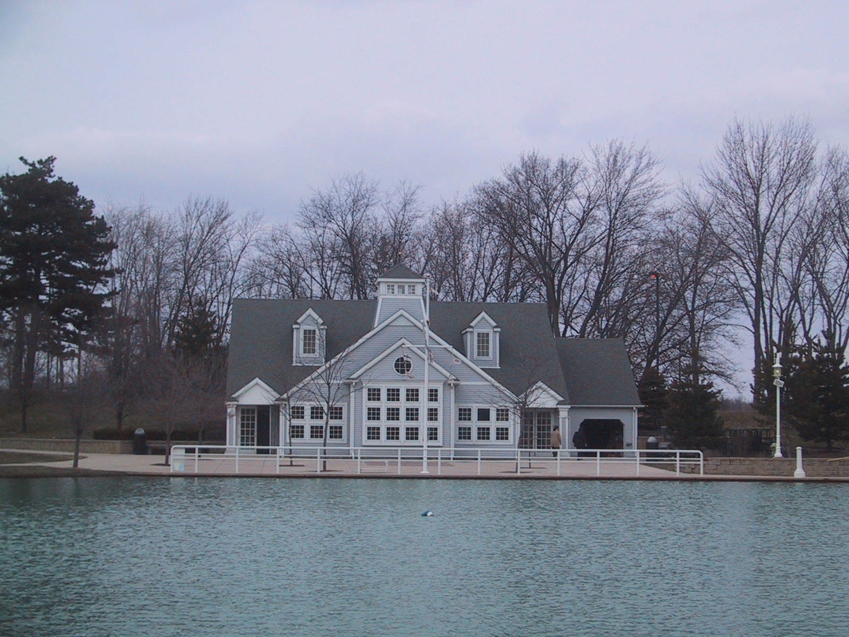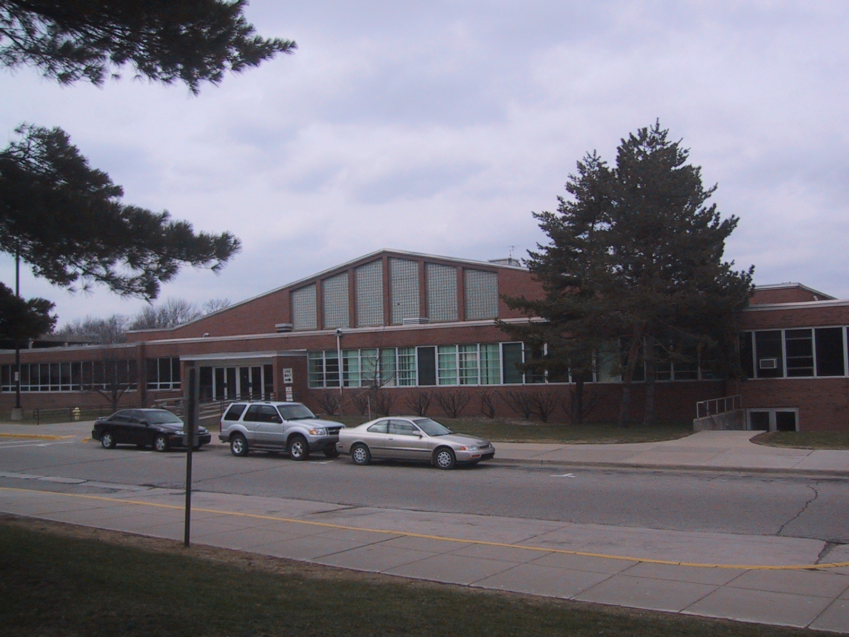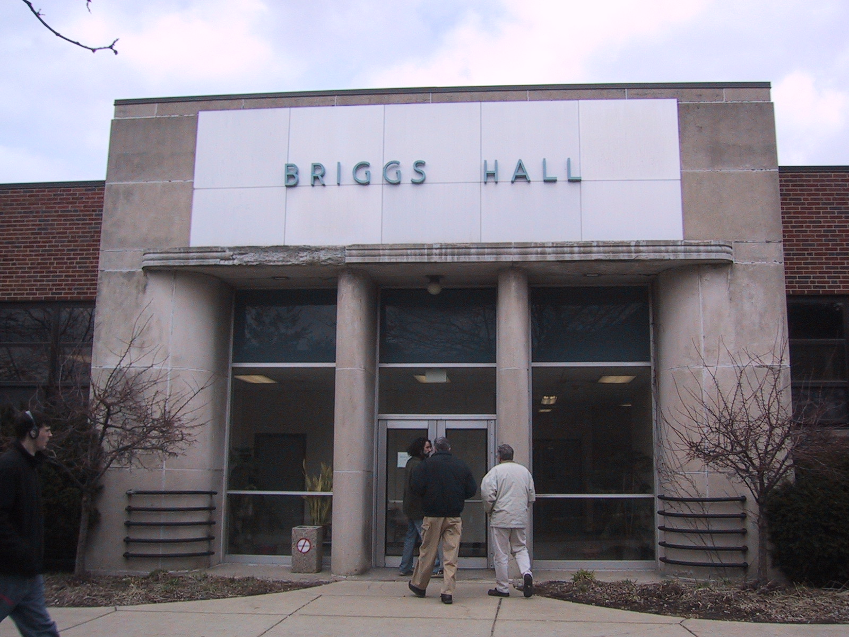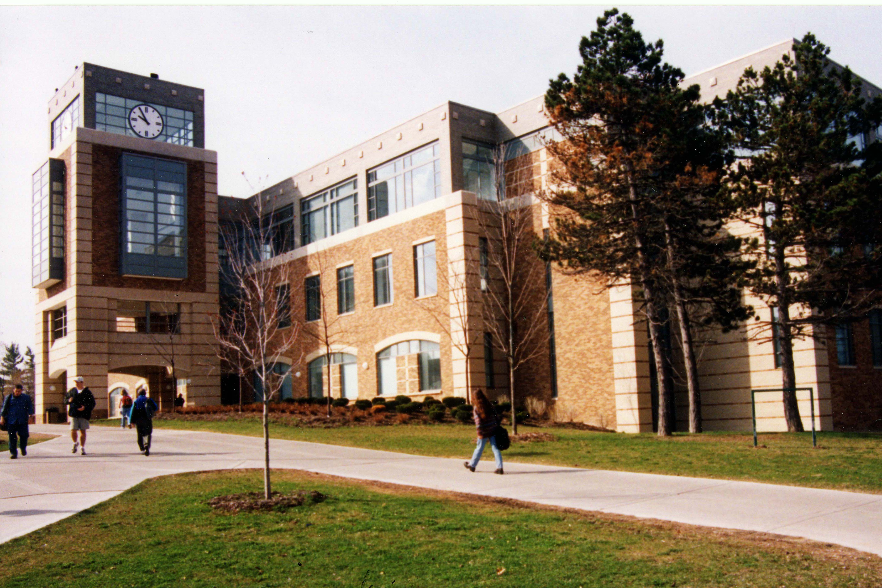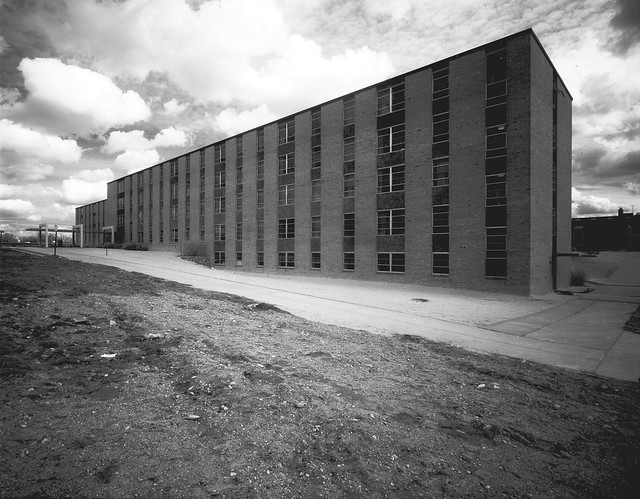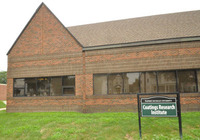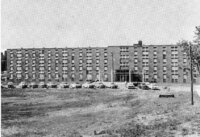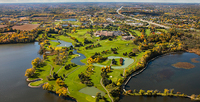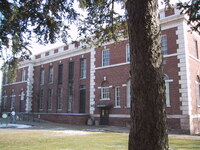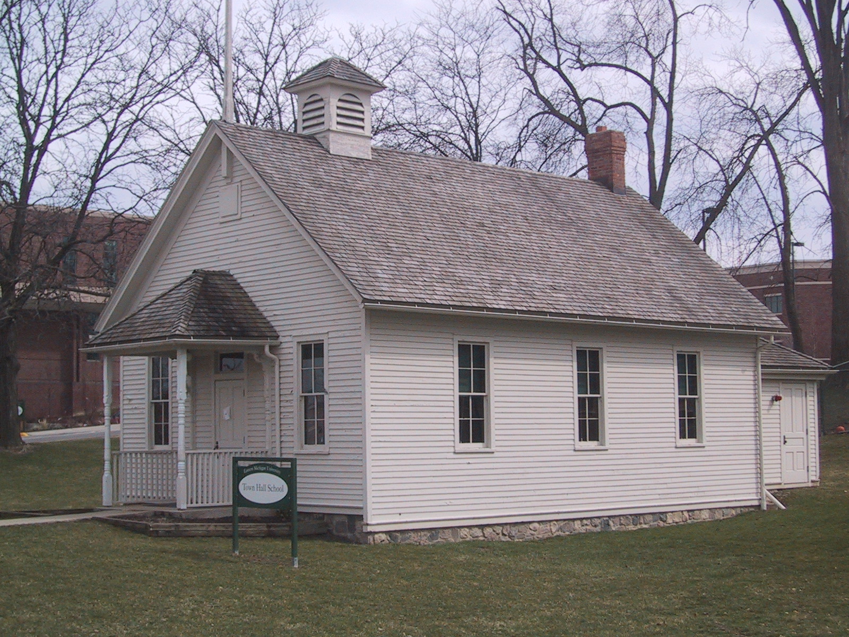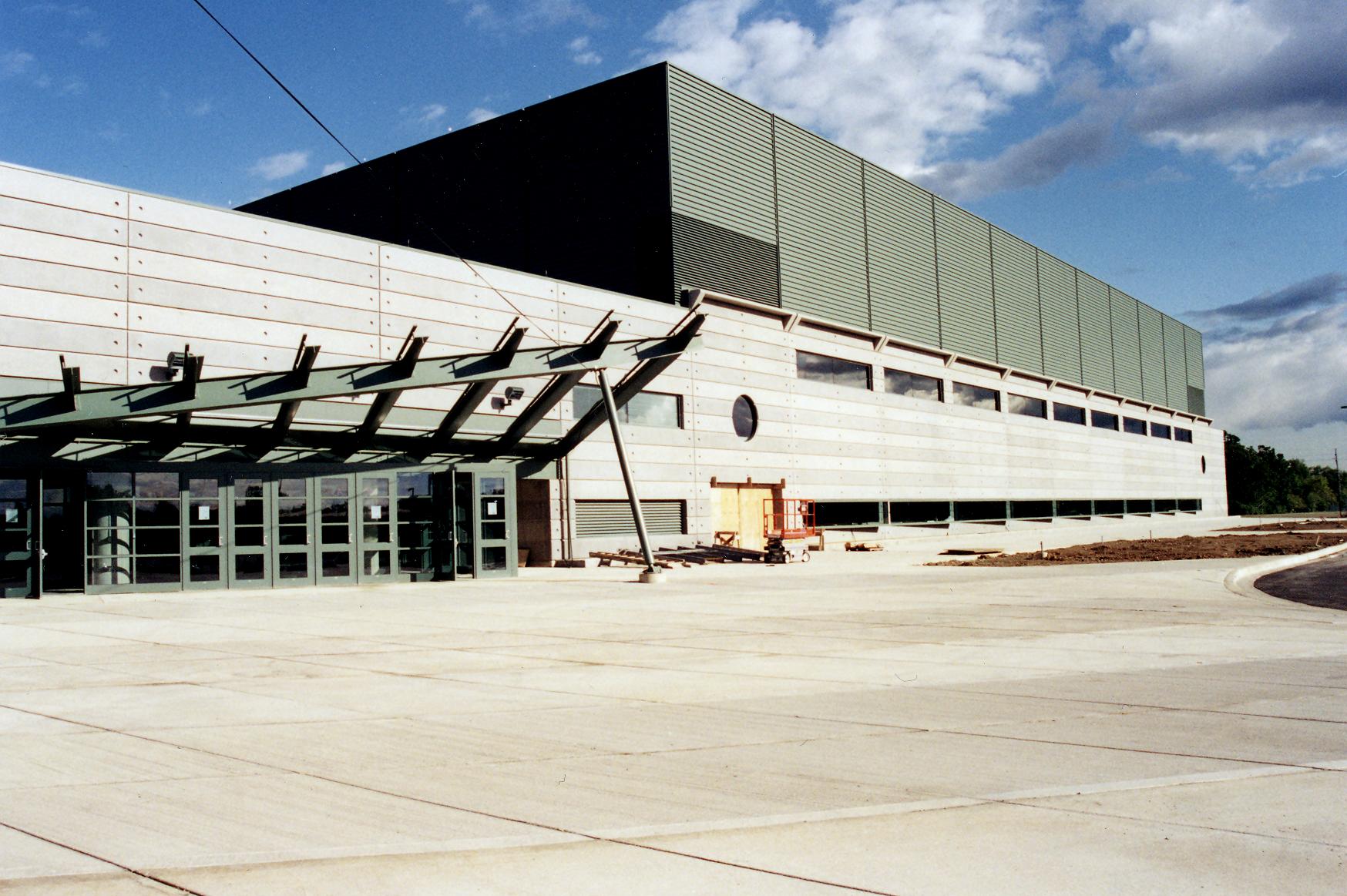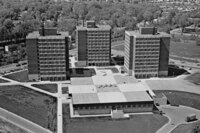Search
55 items
-
Construction was finished on the Alexander Music Building in 1980, and was named for Frederick M. Alexander who was the head of the Music Department from 1909-1941. The entire building was designed with the needs of the music department in mind, consisting of 86,000 sqft. with practice rooms, an organ recital room, and a large recital hall containing a stage and seating for 150 people. Unique features of the building include instrument repair rooms containing equipment to re-plate brass instruments. Special resilient caulking and sealant were used in place of a traditional mortar to ensure that sound would not be transmitted throughout the structure. Since solid walls tend to transmit sound vibrations like a tuning fork, solid walls were broken up, and practice and recital rooms were designed with non-parallel walls.
-
Eastern's enrollment grew rapidly in the post-World War II years, resulting in high demand for on-campus housing. After Goddard Residence Hall opened in 1955 construction began almost immediately on a new housing complex. This time, plans called for four buildings surrounding a central dining facility. When completed, the new complex would contain space for approximately 1,200 students in the geographical heart of campus. Best opened for student residence in the 1960s. The residence hall is named for Martha Best who was a professor of Biology and Bacteriology from 1924-1952.
-
The pond and Lake house were constructed as part of an 11-acre, $1.5 million project to create an outdoor recreation area connected to the Olds-Robb center. The man-made pond is six feet deep, and intended for year-round enjoyment. In the winter, the pond was designed to be used as an outdoor ice skating rink. The Lake house provides a place for students to relax. The outdoor complex, of which the pond and Lake house are a part, also includes volleyball courts, running trails, and a picnic area with horseshoe pits. The project also featured an 800-seat amphitheater. Based on student requests for a safe outdoor area for jogging at night, the designers lighted the one-mile long jogging trail.
-
Bowen was the second field house built on Eastern's campus. It was constructed in 1955 during a period of growth for the university. Briggs Fieldhouse was simply too small to accommodate the needs of the growing campus population. Bowen Fieldhouse was built as the first stage of a full-scale physical education facility. Later additions to the building would include a gymnasium, swimming pool, additional locker rooms and classrooms (See Warner Gymnasium and Olds-Robb Rec/IM). The 88,000 square foot building cost $1.25 million to construct. When Bowen was built, it was one of the largest facilities in the country including basketball, track, and baseball practice areas, also included facilities for outdoor activities like tennis and badminton. It also has indoor classrooms. There was permanent seating for 1,200 spectators and theoretically, additional seating capacity for 6,000. The building also included an 8-laps-to-the-mile track, a hard surfaced infield, a lounge, and a physical therapy room. Bowen Field House saw 351 wins in its 43 years as the home of Eastern's basketball team. Cheering and applause echoed from the steel beams of the building leading a radio announcer on WEMU to refer to the building as "The Old Barn" and the name stuck. Originally, the basketball court was located in front of the balcony and the baskets were at the east and west ends of the court. The floor later switched to north/south direction in 1960. "The Old Barn" still serves as an exercise facility for the EMU community.
-
President John Munson placed a gymnasium on his list of priority buildings for construction in the early 1930s. Munson found little support from the Michigan Legislature to fund such a project during the Depression. Munson turned to his personal friend and Ypsilanti native, Walter O. Briggs, Sr. for funding. Briggs, then owner of the Detroit Tigers, was deeply interested in physical education and willing to financially support the construction of the facility. The new field house, which opened in 1937, faced the back of McKenny Union at the heart of the social center of campus. Inside it contained lockers, showers, training rooms, and offices of officials. A large practice room with a dirt floor provided space for vaulting and other winter activities. It also acted as a gateway to Briggs Field which housed a 300 seat stand for football and another for baseball. Today, Mark Jefferson Hall, Strong Hall, and the parking lot cover the athletic park. With the need for additional classroom space on campus in the early to mid 1960s, Briggs Hall was repurposed, initially for the Mathematics Department and then for the Art Department. Athletics were moved out of the center of campus with the construction of Rynearson Stadium in 1969 and the baseball Stadium in 1971.
-
The Halle Library is the third library building on campus following R. Clyde Ford Hall, and what is now the Porter College of Education Building. The earliest library on campus was a single room in the administration building, known as Old Main. Ford Hall was built as the first library building in 1929 and Porter was built in 1966 - 1967 as a replacement. By the early 1990s, the library in Porter had become over-crowded, and strong student activism in 1992 provided the impetus to begin a drive to build a new and larger library. The new library, built on the site of the old physical plant, was designed and built to state-of-the-art specifications and cost $41 million to complete. The dedication program described the Halle Library as a library pointing to its close ties to modern information technology. The library is 270,000 square feet and contains close to a million volumes split between a browsing level and an automated retrieval system (ARC). The ARC was the second of its kind to be placed in a university library, but was part of a national trend towards condensed shelving and automatic access storage systems. Books that have not been checked out in the last five years are placed in the ARC. The carillon, donated by E. Gregg Liechty, has been brought into the 21st century through digitization. A computer produces the sounds of cast bells, but without the $1 million price tag and the stress of cold winters on fragile cast-iron bells. Instead, two keyboards, an auto bell console, and an organ console, are played and the songs saved on a sound card for later replay. Four speakers in the tower can send the sound 1.5 miles on a misty day. The library is not solely a computerized wonder; more traditional collections include the University Archives, the Map Library, a traditional periodicals collection, and a browsing collection on the third floor. Over the summer of 2024, the first floor of the Halle Library was renovated as a result of Eastern Michigan University receiving a generous gift from the Diane & Bruce Halle Foundation to upgrade and modernize the library. The goal of the renovation is to create spaces for the campus community to gather for collaboration and instruction. The renovation brought the University Archives down to the first floor, and provided office spaces for the Center for Jewish Studies and the Center for Social Justice. There is also a gallery space available for students and the community to showcase exhibitions.
-
Eastern's enrollment grew rapidly in the post-World War II years, resulting in high demand for more on campus housing. Goddard Residence Hall opened in 1955, and construction began almost immediately on a new housing complex. This time, plans called for four buildings surrounding a central dining facility. When completed, the new housing would contain space for approximately 1,200 students in the geographical heart of campus. Buell was constructed in in 1958. Buell and Downing could each house approximately 300 students. The building was named for Bertha Buell, who served the Normal College as a professor of History, English, and Political Science from 1899-1937. Currently, Buell is open for upperclassmen and transfer student residence.
-
The Coatings Research Institute (CRI) was founded in 1985, and performed contract as well as grant research by the resident faculty. In 1990, Eastern Michigan University obtained a National Science Foundation (NSF) grant to establish a new Industry/University Research Center (I/UCRC) in Coatings. The Surface Science Research Center was established in 1993. April 2000, EMU received its largest single gift ever - coatings patents from the ExxonMobil Chemical Company appraised at $16 million. The patents involve materials used to create industrial paints. "There are only a few undergraduate coatings programs in the country and we are proud and excited that ExxonMobil chose to donate these patents to our Coatings Research Institute," said President William E. Shelton at an April 17, 2000, press conference. The gift included 20 issued U.S. patents and five pending U.S. patent applications. It also included more than 50 worldwide patent and patent application counterparts. EMU's Dr. Frank Jones and students of Eastern Michigan assisted ExxonMobil with the development of five of the U.S. patents. "We are in the best position to do something with the patents because we know the technology," said Jones. "This will give EMU faculty and students an opportunity to be involved with exciting new area of coatings technology and to potentially produce income that will help the coatings program at EMU." The CRI is still used today to develop and expand on the science and technology of polymers and other materials.
-
In 1960, 90 units were built to serve as married housing. The one bedroom units originally rented for $67, and the two bedroom units rented for $77. The units were available beginning September 1, 1960. The second phase of Cornell Court Apartments began in 1966; expanding the capacity of married housing. Cornell Courts still offers one and two bedroom units, now available for all upperclassmen over the age of 20 regardless of marital status.
-
Part of the four-building complex of Downing, Best, Buell and Wise Halls; surrounding the dining commons. Originally Downing Residence Hall, constructed in 1957, was an all-female dormitory. Today, the residence hall accommodates male and female students which are divided into same-gender suites.
-
The golf club features an 18-hole championship golf course overlooking the picturesque Ford Lake in Ypsilanti Township. The par 72 course provides any golf enthusiast with one of the most challenging courses in Southeastern Michigan. The layout of the course - designed by Karl Litten of Boca Raton, Florida - challenges both novice and seasoned golfers with several holes bordering the banks of the lake. The clubhouse was designed by Wakely Associates of Warren, MI. The golf course has four sets of tees that provide a variety of choices for all golfers, stretching 6,750 yards from the championship markers. The Eagle Crest Golf Club possesses a USGA course stroke rating of 72.9 and a slope rating of 140 from the championship tees. The golf course is owned by Eastern Michigan University and is open to guests of the adjoining Ann Arbor Marriott Hotel, Eagle Crest Resort, the university community, as well as the golfing public. This multi-dimensional golf operation offers all the luxuries of a resort facility - a full service golf shop, a spectacular practice range, The Grille providing food and beverage, expansive locker rooms for both men and women, and private dining rooms with a view which are available for group meetings, banquets and social functions.
-
Built in 1963, the EMU's Children's Institute was originally an elementary school adjacent to the EMU Campus; EMU purchased the school from city of Ypsilanti in 2009 for $2.2 million. The EMU Children's Institute offers early childhood education for the children of EMU students, faculty, staff and surrounding communities. The Institute serves approximately 150 children ages 18 months to six years old. Originally, the building was known as Elizabeth Fletcher Elementary School housing grades Kindergarten through 5th. For many years the building was also home to EMU's Autism Collaborative Center (ACC), which provided support to individuals with Autism Spectrum Disorder (ASD) and their families. It provided assessment, intervention and referral services including but not limited to speech and language therapy, occupational therapy, academic support, sibling support groups, social groups, and parent support groups. The ACC is now permanently closed.
-
Ford Hall opened as the first college library back in 1929. Normal College had grown considerably since its founding in 1849. The small collection of books housed in one room of the Old Main Building no longer served the needs of the college community. President Charles McKenny (1912-1933) recognized the profound need for a larger library. Under his guidance, the school had become the largest teacher training program in the United States. A one-room library was no longer sufficient. Originally called The Library, it was later renamed Mark Jefferson Library in honor of the head of the Geography Department, 1901-1939. In 1967, when the second library (now Porter College of Education) opened, it became a classroom building. On May 17, 1967, it was rededicated as Richard Clyde Ford Hall. Ford had been head of the Modern Language Department from 1903-1940. The rededication took place on the 90th anniversary of Ford's birth. The building has been remodeled several times over the years to meet the needs of the various academic departments that held classes in Ford Hall. In 1980, a small fire broke out in one of the film studios in Ford, but there was only $4,000 in damages. Today, Ford is primarily used as classroom space for film and design classes, and it is the starting location for EMU’s annual Art Walk.
-
The Town Hall School, built on the Geddes farm, carries with it a rich family and educational tradition. The first Geddes came to this area in 1824 and the family possesses the 1827 deed to the farm signed by President John Quincy Adams. In 1852, William Geddes leased land for a term of 99 years at the corner of Morgan and Thomas roads to build a school. The Pitt (now Pittsfield) district paid six cents per year for the lease. The first Town Hall School was a brick building constructed in 1852. The existing wooden structure was built in 1895, at a cost of $677.50. This one-room school served as a social center for families in the community. Holiday celebrations were highlights of the year for all. From the 1880s, until its doors closed in 1957, student enrollment remained in the 30-40 range. One year, during the Depression there were only two students in attendance. At least 97 teachers taught here during the 105 years that the school was in session. The Geddes Town Hall Schoolhouse was donated to EMU in 1987, and the university originally planned to furnish it with contemporary teaching implements and use it as a working classroom as a testament to the schools founding as a teaching training institution. The schoolhouse was also intended to be a repository for collections and preservation of educational history. When the building arrived on-campus, it was largely bare containing only the original bell and piano. Donations from the Washtenaw community have furnished the remainder of the building. The schoolhouse is still consistently utilized by the university for various classes and social functions, bringing history to life for the EMU community.
-
The George Gervin GameAbove Center (formerly the Convocation Center) at Eastern Michigan University is located on the west campus. Built in 1998 as part of a campus upgrade initiative, the George Gervin GameAbove Center is a 204,316 square-foot structure that features three user-friendly levels including arena, concourse, office space and boasts versatile seating configurations, which allow clients to maximize space usage. The George Gervin GameAbove Center is ideal for concerts, commencements, family entertainment, conferences banquets, trade shows and athletic events. The arena accommodates 20,000 square-feet on the main floor with an additional 18,000 square-feet throughout the entire facility. The Convocation Center was renamed in 2021 for George Gervin, a former professional basketball player who played for EMU between 1970-1972. In 2023, a statue of Gervin was unveiled in front of the center, and Gervin was in attendance at the unveiling ceremony.
-
The Hill-Hoyt-Pittman complex was constructed in 1969 to house ever-growing numbers of students at the university. The University financed the $6.25 million project through the sale of self liquidating bonds. Standing 11-stories tall, the residence halls in the complex stand taller than anything on or near campus except the city water tower at Cross and Washtenaw. Designers built the residence halls to house a total of 1,404 students. Hill and Hoyt were originally dedicated to women while men lived in Pittman. Like many of the other campus dormitories, the buildings surround a courtyard. The fourth side of the court is closed by the Conference Center which contains the Eagle Market and Einstein's Brothers Bagels. As of 2024, Hill is no longer utilized as a residence hall.

