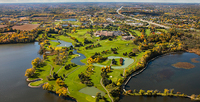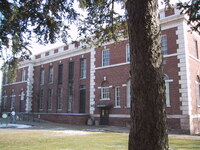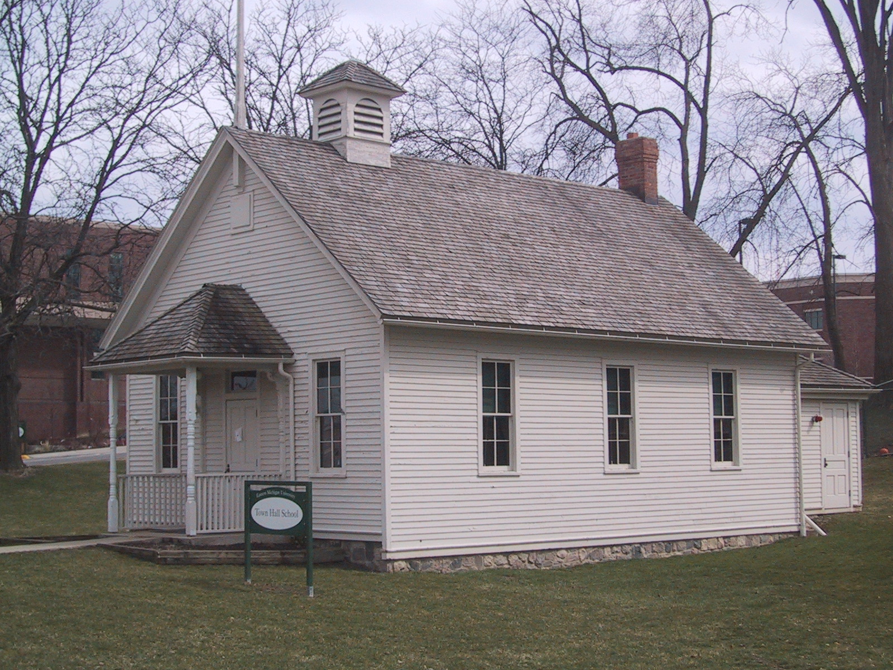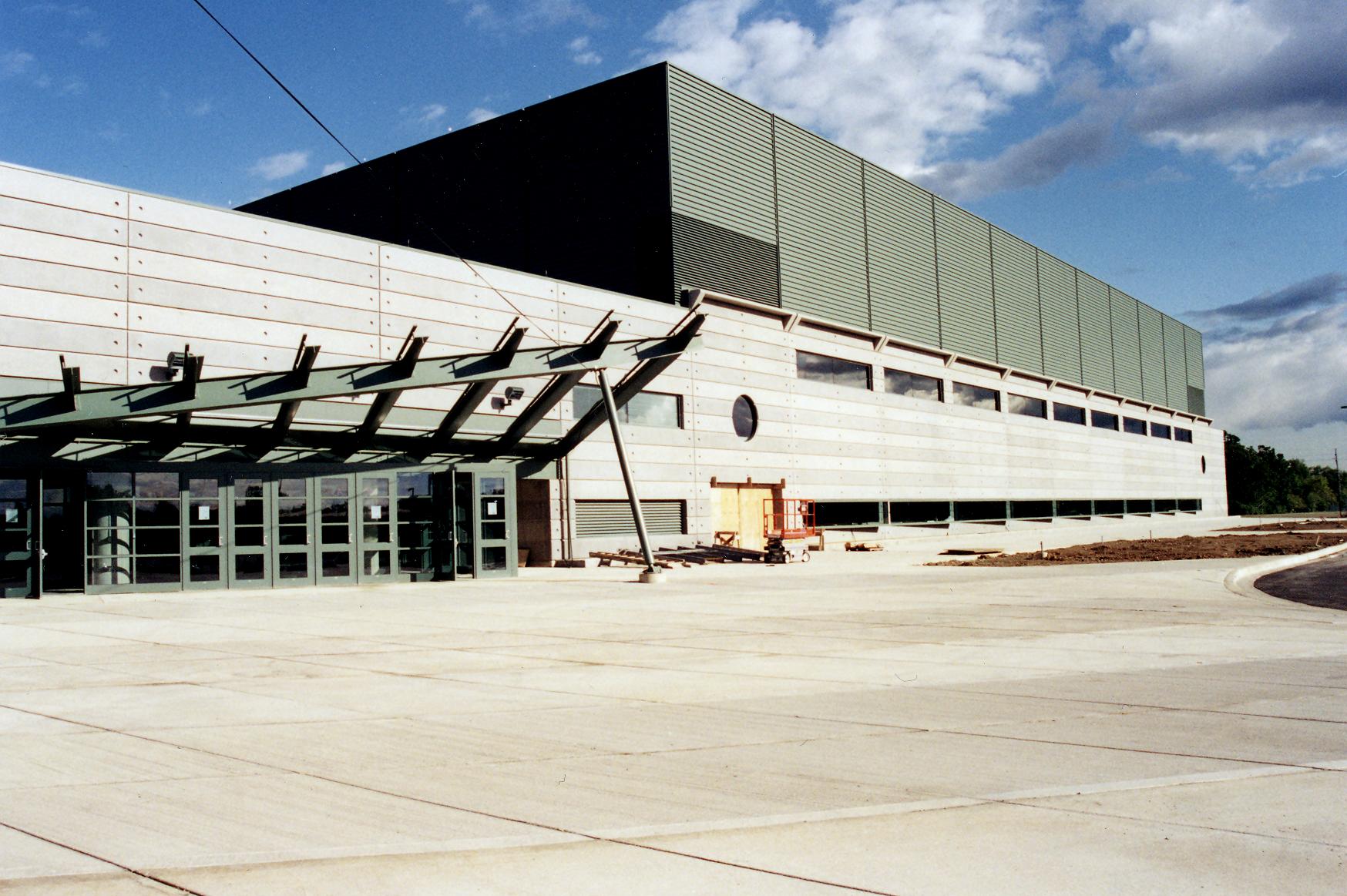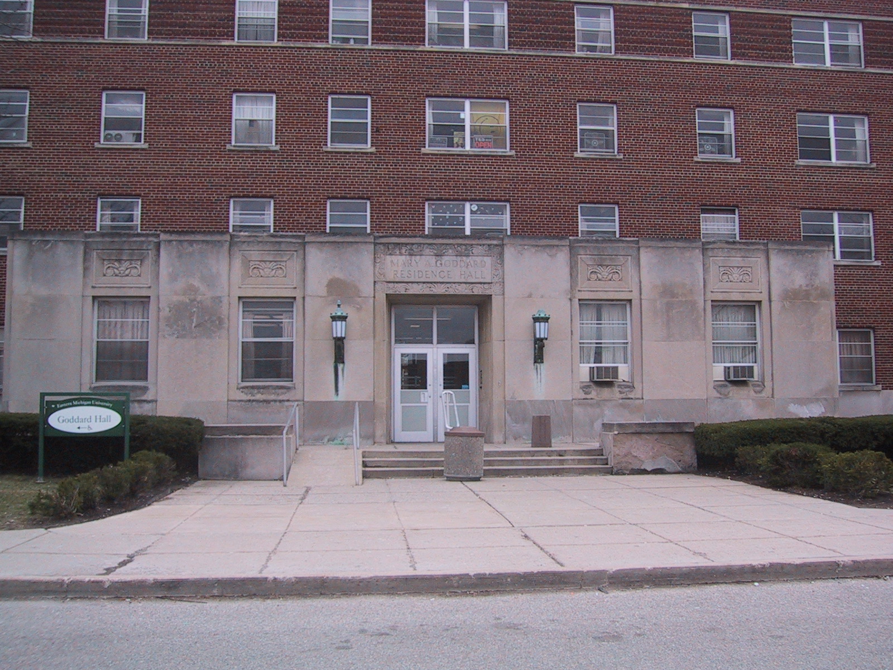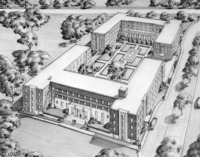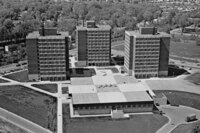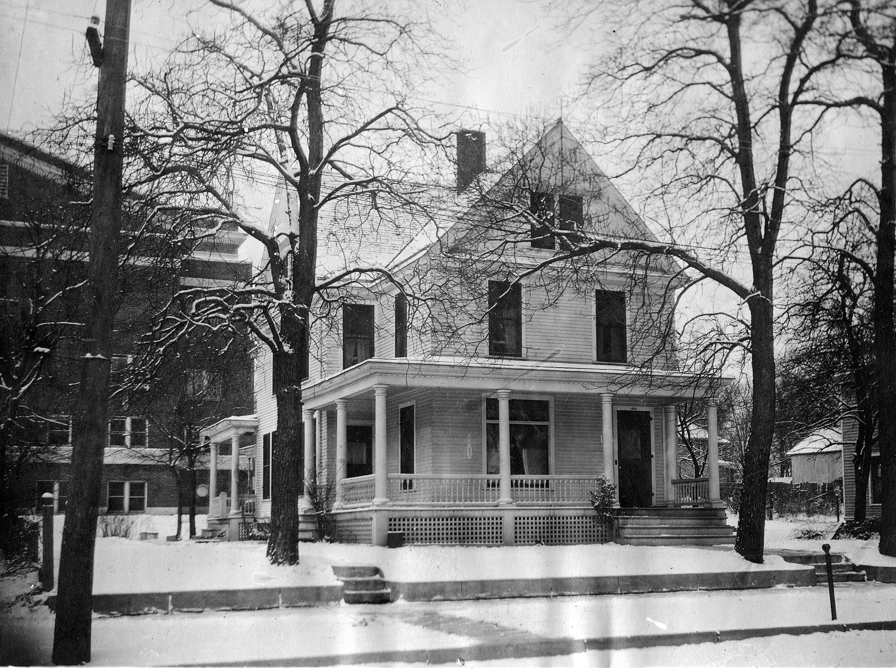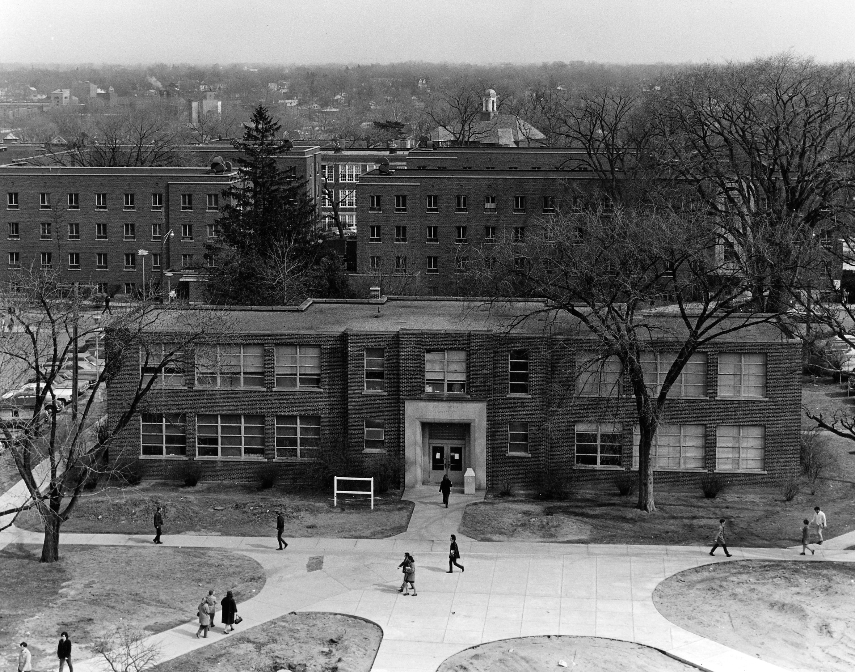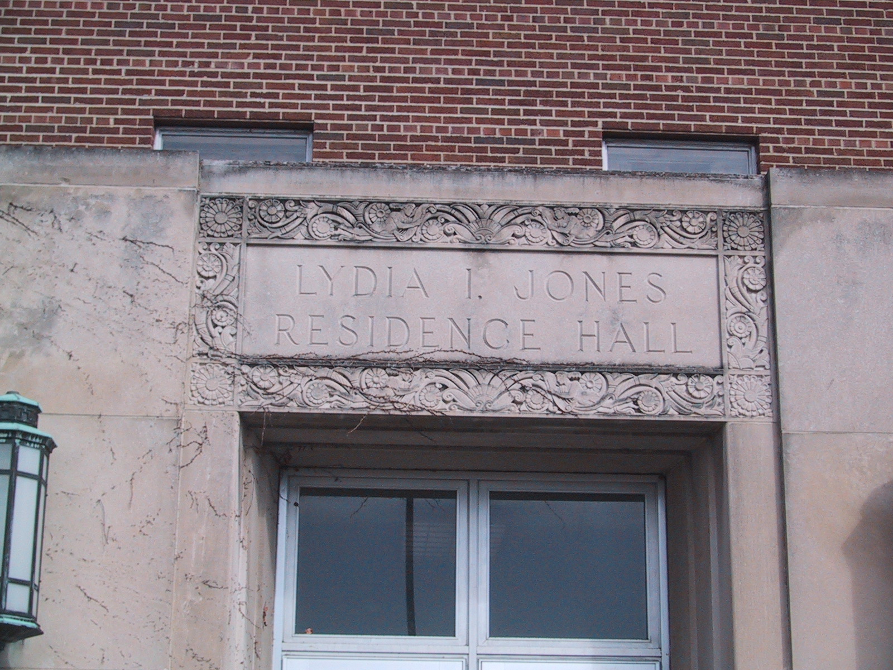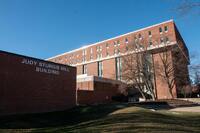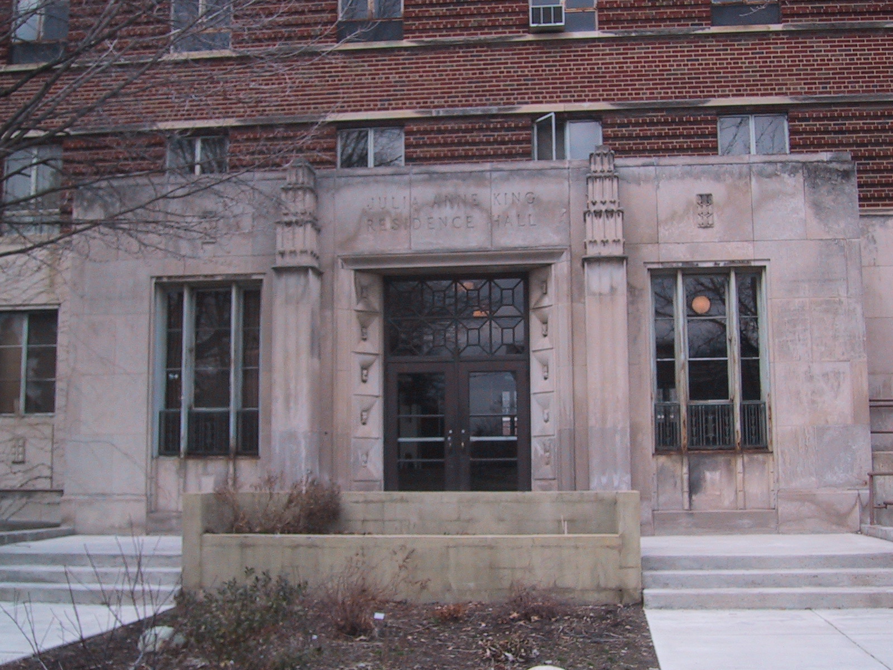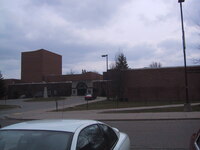Search
74 items
-
The golf club features an 18-hole championship golf course overlooking the picturesque Ford Lake in Ypsilanti Township. The par 72 course provides any golf enthusiast with one of the most challenging courses in Southeastern Michigan. The layout of the course - designed by Karl Litten of Boca Raton, Florida - challenges both novice and seasoned golfers with several holes bordering the banks of the lake. The clubhouse was designed by Wakely Associates of Warren, MI. The golf course has four sets of tees that provide a variety of choices for all golfers, stretching 6,750 yards from the championship markers. The Eagle Crest Golf Club possesses a USGA course stroke rating of 72.9 and a slope rating of 140 from the championship tees. The golf course is owned by Eastern Michigan University and is open to guests of the adjoining Ann Arbor Marriott Hotel, Eagle Crest Resort, the university community, as well as the golfing public. This multi-dimensional golf operation offers all the luxuries of a resort facility - a full service golf shop, a spectacular practice range, The Grille providing food and beverage, expansive locker rooms for both men and women, and private dining rooms with a view which are available for group meetings, banquets and social functions.
-
Built in 1963, the EMU's Children's Institute was originally an elementary school adjacent to the EMU Campus; EMU purchased the school from city of Ypsilanti in 2009 for $2.2 million. The EMU Children's Institute offers early childhood education for the children of EMU students, faculty, staff and surrounding communities. The Institute serves approximately 150 children ages 18 months to six years old. Originally, the building was known as Elizabeth Fletcher Elementary School housing grades Kindergarten through 5th. For many years the building was also home to EMU's Autism Collaborative Center (ACC), which provided support to individuals with Autism Spectrum Disorder (ASD) and their families. It provided assessment, intervention and referral services including but not limited to speech and language therapy, occupational therapy, academic support, sibling support groups, social groups, and parent support groups. The ACC is now permanently closed.
-
Ford Hall opened as the first college library back in 1929. Normal College had grown considerably since its founding in 1849. The small collection of books housed in one room of the Old Main Building no longer served the needs of the college community. President Charles McKenny (1912-1933) recognized the profound need for a larger library. Under his guidance, the school had become the largest teacher training program in the United States. A one-room library was no longer sufficient. Originally called The Library, it was later renamed Mark Jefferson Library in honor of the head of the Geography Department, 1901-1939. In 1967, when the second library (now Porter College of Education) opened, it became a classroom building. On May 17, 1967, it was rededicated as Richard Clyde Ford Hall. Ford had been head of the Modern Language Department from 1903-1940. The rededication took place on the 90th anniversary of Ford's birth. The building has been remodeled several times over the years to meet the needs of the various academic departments that held classes in Ford Hall. In 1980, a small fire broke out in one of the film studios in Ford, but there was only $4,000 in damages. Today, Ford is primarily used as classroom space for film and design classes, and it is the starting location for EMU’s annual Art Walk.
-
Beginning in 1911, the Board authorized a Business Education Degree at the Michigan State Normal School. By 1929 the school offered a Bachelor of Arts in Business Administration. The College of Business (COB) moved to its current location in 1991. Today, the COB serves approximately 3,400 students. The COB offers thirteen majors and minors and five graduate degrees, and thirteen graduate certificate programs. The COB was initially located south of the main campus closer to downtown Ypsilanti, but returned to the main campus in 2019. At one point, students were able to take a shuttle from the main campus to the COB one way in under five minutes.
-
The Town Hall School, built on the Geddes farm, carries with it a rich family and educational tradition. The first Geddes came to this area in 1824 and the family possesses the 1827 deed to the farm signed by President John Quincy Adams. In 1852, William Geddes leased land for a term of 99 years at the corner of Morgan and Thomas roads to build a school. The Pitt (now Pittsfield) district paid six cents per year for the lease. The first Town Hall School was a brick building constructed in 1852. The existing wooden structure was built in 1895, at a cost of $677.50. This one-room school served as a social center for families in the community. Holiday celebrations were highlights of the year for all. From the 1880s, until its doors closed in 1957, student enrollment remained in the 30-40 range. One year, during the Depression there were only two students in attendance. At least 97 teachers taught here during the 105 years that the school was in session. The Geddes Town Hall Schoolhouse was donated to EMU in 1987, and the university originally planned to furnish it with contemporary teaching implements and use it as a working classroom as a testament to the schools founding as a teaching training institution. The schoolhouse was also intended to be a repository for collections and preservation of educational history. When the building arrived on-campus, it was largely bare containing only the original bell and piano. Donations from the Washtenaw community have furnished the remainder of the building. The schoolhouse is still consistently utilized by the university for various classes and social functions, bringing history to life for the EMU community.
-
The George Gervin GameAbove Center (formerly the Convocation Center) at Eastern Michigan University is located on the west campus. Built in 1998 as part of a campus upgrade initiative, the George Gervin GameAbove Center is a 204,316 square-foot structure that features three user-friendly levels including arena, concourse, office space and boasts versatile seating configurations, which allow clients to maximize space usage. The George Gervin GameAbove Center is ideal for concerts, commencements, family entertainment, conferences banquets, trade shows and athletic events. The arena accommodates 20,000 square-feet on the main floor with an additional 18,000 square-feet throughout the entire facility. The Convocation Center was renamed in 2021 for George Gervin, a former professional basketball player who played for EMU between 1970-1972. In 2023, a statue of Gervin was unveiled in front of the center, and Gervin was in attendance at the unveiling ceremony.
-
Goddard and Jones Residence Halls were designed on the same plans as King and Goodison Residence Halls. Once again, two dormitories formed a square around an enclosed central courtyard. The interiors of King and Goodison, however, were slightly different. The architectural team based room designs in part on the preferences shown by students who viewed sample plans of dorm rooms on display the winter semester before. Each suite of rooms held four students and included a private bath for each unit. Wood paneling decorated the halls. Goddard and Jones accommodated 1,200 women, enough to make the new payment program viable. On February 1, 1964, the University opened the Instructional Computing Center in Goddard Hall. By 1980, it also contained classrooms for Industrial Education. Goddard and Jones were both made honors dorms in the 1980s. As of fall 2005 Goddard Residence Hall was closed as a student residence hall. Jones and Goddard have both been demolished as of 2024, and is set to be replaced with green space.
-
Goodison Residence Hall and King Residence Hall were among the first dormitories built on Eastern Michigan's campus. According to a brochure describing the new housing, the buildings had been designed so that students may enjoy not only the modern conveniences, but also the atmosphere of a cultured home and a program of worthwhile activities. Photographs of the work in process show that they were built with Works Progress Administration labor. The WPA was established to bring the unemployed back to work during the Great Depression. Because of his influence, President John M. Munson was able to use WPA labor for a number of the necessary improvements on campus. These architects and laborers were instrumental in developing the brick and stone style popular on the southern side of the campus. These two dormitories, constructed as women's housing were designed in the shape of two opposing Us enclosing a private courtyard for recreation, similar to the one surviving in the Munson-Brown Apartments. According to the floor plans, architects created the first two-room dormitory suites in the state. Each suite included a bedroom with an adjoining study. Furnishings included a twin-sized maple bed for each student with mattress, box spring, and pillow; a built in dresser and closet; a bedside rug; and a dressing table. The study room contained a double desk with a shelf for a typewriter or books, a bookcase, study chair, and easy chair. Halls shared bathrooms that included an electric hairdryer. Other convinces included five date parlors,? and a laundry room with tubs, ironing boards and clothes dryers. The complex included a cafeteria and dining room for meals. Lunch was served cafeteria style but dinner was a more elaborate affair with assigned tables and a student hostess to oversee the meal at each one. The school attempted to create a sense of gentility in their dormitories. For all these amenities, room and board cost $144 per semester, payable in two installments of $72.00 each.
-
The Hill-Hoyt-Pittman complex was constructed in 1969 to house ever-growing numbers of students at the university. The University financed the $6.25 million project through the sale of self liquidating bonds. Standing 11-stories tall, the residence halls in the complex stand taller than anything on or near campus except the city water tower at Cross and Washtenaw. Designers built the residence halls to house a total of 1,404 students. Hill and Hoyt were originally dedicated to women while men lived in Pittman. Like many of the other campus dormitories, the buildings surround a courtyard. The fourth side of the court is closed by the Conference Center which contains the Eagle Market and Einstein's Brothers Bagels. As of 2024, Hill is no longer utilized as a residence hall.
-
Originally, this gable front Queen Anne home at 415 Perrin Street was used as the Health Cottage for ailing students. When the new health clinic opened the health cottage became a co-ed practice house where students were able to try their hand at home making. Under the direction of Miss Eula May Underbrink, associate professor in the Home Economics Department, students spent a semester living in (and caring for) the house . A group of six women resided in the home each semester, and the home duties were divided amongst the girls. With each woman fulfilling two weeks of service under each division. As an article in the Normal News (now the Eastern Echo) dated December 14, 1941 described: "The housekeeper is in charge of the lower floor and acts as the host at table, with the assistant housekeeper in charge of the upper floors and the bed-making duties. No one chances to offend the cook, for with her lies the control of the girls' appetites, and before a cook graduates from her position she must have successfully baked cakes, pies and yeast bread. The unpopular task tasks of washing dishes and making salads go to the assistant cook. To the hostess goes the cares and worries of shopping, keeping accounts, entertaining, and inviting for guest night once a week. The one remaining position is with the waitress who waits at table, dries dishes and does the ironing." The building was demolished in 1973.
-
Hover laboratory was built during the Munson era building project. Munson was able to use Works Project Administration (WPA) labor to build a new laboratory building for $53,000. The WPA was a Depression Era program run by the federal government in an effort to give jobs to hundreds of unemployed workers. Using his broad influence, Munson was able to get WPA labor to construct not only the laboratory, but also hundreds of miles of pipes under the campus of EMU. The building was designed to house the Department of Biology laboratories, a greenhouse, and a plant laboratory and Biology Career Center. The brick building had classrooms on either side of entrance, with workrooms behind them, and offices connected to the workrooms. A green house was connected to the back. Currently, Hover contains single rooms that are available for upperclassmen to live in during the school year. Offices of Business and Finance are also located here.
-
Hoyt Residence Hall was constructed in 1968 as one of three 11-story structures known as “The Towers”. Hoyt was originally a women only dormitory. There were fires in all three of “The Towers” buildings in 1987, and Hoyt was the most heavily damaged resulting in a $1.5 million remodeling project which spanned five floors. As of 2024, Hoyt is no longer utilized as a residence hall and is likely going to be demolished.
-
As the student body continued to grow following the second World War, the University realized the need for more housing. At the same time, funding remained tight. A slight increase in rent would cover the building of new housing. Jones and Goddard were built as part of the college's self-liquidating campaign and intended to be paid for and sustained by the revenue from dorm room rental. Combined with King and Goodison, Goddard and Jones accommodated 1,200 women, enough to make the new payment program viable. Like other residence complexes on campus, two dormitories formed a square around an enclosed central courtyard; however the interiors were slightly different. The architectural team, based room designs in part on the preferences shown by students who viewed sample plans of dorm rooms on display the winter before. Each suite of rooms held four students and included a private bath for each unit along with wood paneling as ornamentation. Goddard and Jones were both made honors dorms in the 1980s. In 1988, a resident advisor (who worked in a different dormitory) set fire to Jones Hall, causing $10,000 in damages. This was one of several fires that broke out in the dorms around this time. The perpetrator was convicted of arson and sentenced to 1.5-10 years in prison. Jones stopped being used for student housing in 2005, and over the summer of 2024 Jones and Goddard were demolished and the site will be transformed into green space.
-
This building was originally constructed as the Quirk Dramatic Arts Building was named for Daniel L. Quirk, Jr., a member of one of the founding families of Ypsilanti, and also a philanthropist who not only supported EMU but also was patron of the little Theater movement in Ypsilanti. When it opened, newspapers called Quirk Dramatic Arts Building the "most modern building of its kind." The theater was originally built for the Department of English and Speech and included a theater with seating for 400, classrooms, television and radio studios, and an outdoor amphitheater. In 2021, Quirk was renamed as the Judy Sturgis Hill building in honor of the late Emeritus Professor of Communication, Media, and Theatre Arts, Dr. Judy Sturgis Hill. The theatre's located in the Hill building were also renamed from the Quirk-Sponberg Theatre to the Legacy-Sponberg Theatres.
-
King Hall and its companion building Goodison (now demolished), constructed in 1939, were among the first dormitories built on Eastern Michigan's campus. Photographs of the work in process show that they were built with Public Works Association (PWA) labor. The PWA had been established as a method to bring the unemployed back to work during the Great Depression. These architects and laborers were instrumental in developing the brick and pale stone style popular on the southern side of the campus. These two dormitories, constructed as women's housing were designed in the shape of two opposing Us enclosing a private courtyard for recreation. In the ground-breaking floor plans, architects created the first two-room dormitory suites in the state. Each suite included a bedroom with an adjoining study. Furnishings included a twin-sized maple bed for each student with mattress, box spring, and pillow; a built in dresser and closet; a bedside rug; and dressing table. The study room contained a double desk with a shelf for a typewriter or books, a bookcase, study chair, and easy chair. Halls shared bathrooms that included an electric hairdryer. Other conveniences included five date parlors, and a laundry room with tubs, ironing boards and clothes dryers. The complex included a cafeteria and dining room for meals. Lunch was served cafeteria style but dinner was a more elaborate affair with assigned tables and a student hostess to oversee the meal. The school attempted to create a sense of gentility in their dormitories. For all these amenities, room and board cost $144 per semester, payable in two installments of $72.00 each. King Hall was renovated in 1971, and converted from a dormitory to a multipurpose building with classrooms, offices, and practice rooms (as it was originally renovated to house the Music Department). Today, King serves as the home of our award-winning NPR radio station, WEMU, and the campus newspaper the Eastern Echo.
-
Located in the Judy Sturgis Hill Building, the Legacy-Sponberg Theatres are the main home for the theatrical arts on campus. The Legacy Theatre is the larger of the two mainstage houses. The 36' x 58' stage, fronted with a 35' x 20' proscenium arch, is the 327-seat home for faculty-directed mainstage productions. Legacy's stage boasts an additional 11' deep forestage apron, which includes a lift that can be lowered for use as an orchestra pit. The fly loft grid extends the full width and depth of the stage, housing a counterweight system of 31 line sets. The costume shop is located in the basement of the Legacy Theatre. The 202-seat Sponberg Theatre is the more intimate of the two mainstage houses. It is located just beyond the Judy Strugis-Hill building's main lobby. It offers a 18' x 40' modified thrust stage. Part of the stage can be removed to accommodate a small band. A system of catwalks allows access to areas over the stage and the auditorium for effects and lighting.

