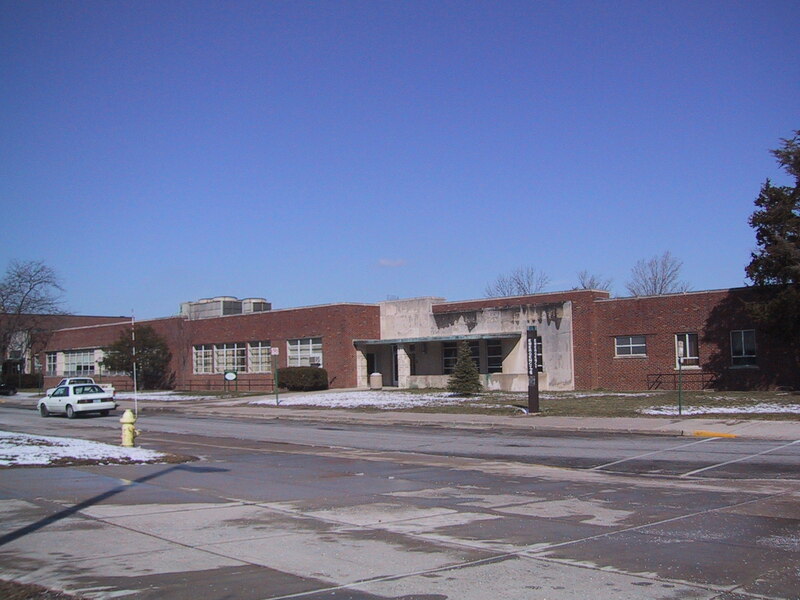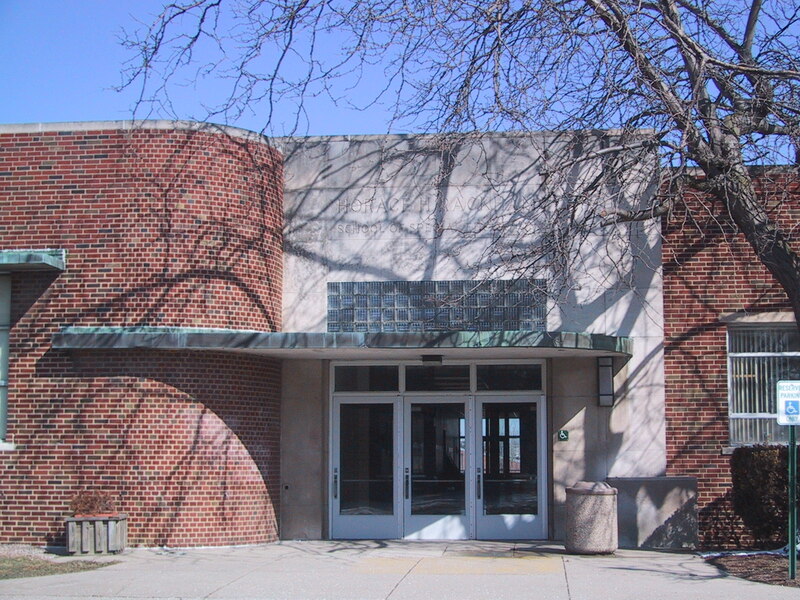-
Building Name
-
Rackham Hall
-
Description
-
The Michigan State Normal College established the Special Education Department in 1915 and was originally housed in Welch Hall. The department received a building of their own in 1938 with a donation of $350,000 was made by the Horace H. and Mary A. Rackham fund to commemorate the work of Charles M. Elliot in the area of Special Education. Rackham was the first facility in the nation built specifically for teacher training in special education.
Horace Rackham, the lawyer who drew up the contract that incorporated Ford Motor Company, had died leaving a fortune of $12 million dollars from Ford stock. Following his death in 1933, his will directed that the trustees of his fortune use the money to "promote the health welfare, happiness, education, training, and development of men, women, and children, particularly the sick, aged, young, erring, poor, crippled, helpless, handicapped, unfortunate, and underprivileged regardless of race, color, religion or station." The new building met the criteria set by Rackham's will, and contained impressive facilities for the study and practice of special education. The new building not only housed the Special Education Department, but also a Laboratory School where teachers learned techniques for educating students with disabilities. Student teachers taught classes for the deaf and hard of hearing, blind and partially-sighted, cognitively impaired, and physically handicapped. The building also contained a speech and hearing clinic.
The Rackham school could accommodate more than two hundred children. A dormitory attached to the building could house twenty-four students as well as a housemother, and was open to students who lived too far for the daily commute. The ground floor contained six classrooms as well as a gymnasium and auditorium. Separate recreation rooms for boys and girls, laundry room and incinerator were also located on the ground floor. The first floor housed classrooms for the deaf, physiotherapy and orthopedic therapy rooms, office space, and a clinic. The building also included a lunchroom that could house all two hundred pupils.
The laboratory school closed in June 1982 because of Michigan's mandatory special education act that delegated administrative responsibilities for special education programs to local school districts. The Special Education department, however, continued to use the building for classroom space. Today, most of the Special Education classes are housed in the Porter College of Education. Rackham was home to the Children's Center until 2011 when it underwent renovations, and now houses the recently established physician assistant program, whose inaugural courses were held in May 2014.
-
Building Namesake
-
Horace and Mary A. Rackham, noted Detroit area philanthropists and one of the original stock holders
-
Year Constructed
-
1938
-
Date Dedicated
-
27 June 1940
-
Building Functions
-
Classroom, Administrative Offices and Children's Center
-
Horace and Mary A. Rackham School of Special Education
-
Architect
-
R.S. Gerganoff, Ypsilanti, MI
-
Builder
-
W.E. Wood Construction Company
-
Original Cost
-
$300,000
-
Architectural Style
-
WPA Moderne
-
Square Footage
-
47,988
-
Rights
-
This Item is protected by copyright and/or related rights. You are free to use this Item in any way that is permitted by the copyright and related rights legislation that applies to your use. In addition, no permission is required from the rights-holder(s) for educational uses. For other uses, you need to obtain permission from the owner, Eastern Michigan University Archives (lib_archives@emich.edu).





