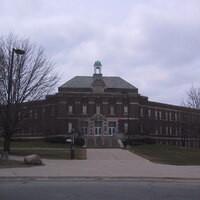-
Building Name
-
Roosevelt Hall
-
Description
-
Continuing its legacy as a teacher training school, in 1924 the Michigan State Normal College had Roosevelt High School constructed on campus to serve as a laboratory school where student teachers gained experience teaching real students. When the school opened in 1925, it provided instruction for grades 7-12. Roosevelt opened during a time when high school education was becoming more common in the United States. Speaking at a conference culminating in the dedication of Roosevelt High School, Dr. Charles Judd stated that, "In 1890 one out of ten American young people were in high school. By 1926 there were one out of three boys and girls in secondary schools." By 1930, 400 students were already attending Roosevelt, and the decision was made to make the laboratory school K-12. 1930 was also the year the school was officially named Roosevelt School, after Theodore Roosevelt, 26th President of the United States.
When it opened, Roosevelt School was exceptionally designed. Like nearby Pease Auditorium, architects designed the exterior of brick and terracotta but they used a modified Georgian Revival idiom. Inside, the building contained all the amenities of a modern high school. The north wing contained the high school offices, clinic rooms and a library. The first floor of the west wing housed a 430-seat auditorium that included a stage, orchestra pit, projection booth, and restrooms. The ground floor had a swimming pool, shower room, locker rooms, cafeteria, and labs for home economics and natural and physical science departments were located on the ground floor. Upstairs on the second floor, the Junior High School had classrooms, while the Senior High School had classrooms on the third floor.
The library, located in the north wing, opened in 1926. It housed 2,000 volumes and could seat approximately 85 students. The upper parts of the walls were painted white while the lower walls were of greenish-brown stained woodwork. Roosevelt did not have an easy time remaining open. It was first threatened with closure in 1929, but it weathered the threat and continued to grow for the next two decades. During the 1950s, however, education trends began to shift away from university maintained laboratory schools. Roosevelt was again threatened with closure; it survived, but time was running out. In 1966, the Educational Appropriation Act (Public Act 285) passed the state congress. It required that Roosevelt School be completely phased out by June 1969. Roosevelt School's use as a university high school had come to an end, as had the tradition of university laboratory schools. One student, saddened by the closure of the school, published this eulogy in the Rough Rider, Roosevelt School student newspaper: "Since it must go, let it go out in a style typical of Roosevelt, with dignity. The school is dead. Long live the school."
Currently, Roosevelt is used for classroom space, and also houses the ROTC program.
-
Building Namesake
-
Theodore Roosevelt, United States President 1901-1909
-
Year Constructed
-
1924
-
Date Dedicated
-
1925
-
Building Functions
-
Classrooms, ROTC
-
Roosevelt High School, Roosevelt School
-
Architect
-
Smith, Hinchman and Grylls, Detroit, MI
-
Original Cost
-
$485,000
-
Architectural Style
-
Colonial Revival with Neoclassical Details
-
Square Footage
-
61,106
-
Rights
-
This Item is protected by copyright and/or related rights. You are free to use this Item in any way that is permitted by the copyright and related rights legislation that applies to your use. In addition, no permission is required from the rights-holder(s) for educational uses. For other uses, you need to obtain permission from the owner, Eastern Michigan University Archives (lib_archives@emich.edu).
 Roosevelt
Roosevelt 
