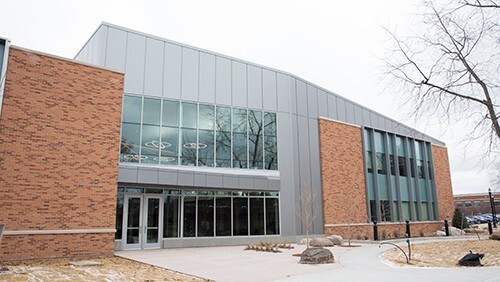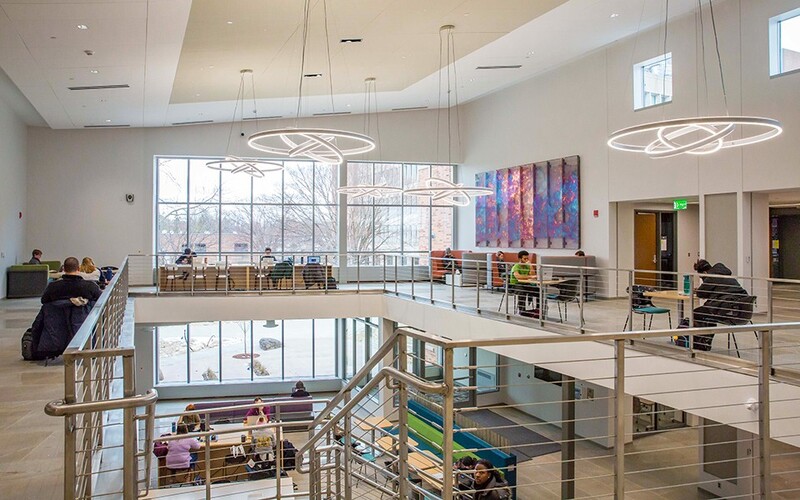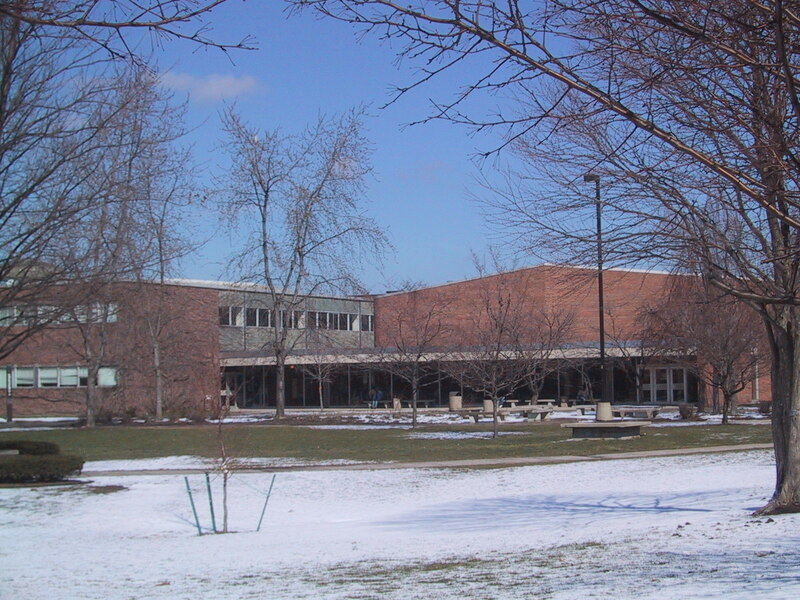-
Building Name
-
Strong Hall
-
Description
-
Strong Hall was planned to replace Sherzer as the home of science on campus. With rapidly expanding enrollment in the post-World War II period, the college needed more classroom space and better science equipment. The new science building was constructed for $1,500,000 on the site of the old powerhouse. When the building was opened in 1957, only half of the original plan had yet been implemented. The lecture and laboratory wing, which stands today, contained nine labs each for chemistry and physics plus ten additional labs for faculty research. Five large lecture halls, offices, and nine classrooms completed the building. The plan called for a planetarium wing and a classroom wing to be built at a later date. Strong Hall's design placed most of the classrooms and laboratories in the central core of the building. Rooms in the central core did not have windows were all artificially lighted and air-conditioned. The core was designed to maintain uniform environmental conditions regardless of Michigan's changing weather conditions. Regardless of the intentions of this windowless design, the building was known as the campus eyesore and most people felt as though the building was cramped, stuffy, and generally unwelcoming. As a result, between 2017 and 2019 Strong Hall received a much needed $40 million renovation that emphasized natural lighting and open inviting spaces. This was the largest renovation project in EMUs history, as the building had hardly been touched since it was originally constructed. Today Strong Hall is the home of the Geography and Geology Department.
-
Namesake Biography
-
Edwin Atson Strong was born in Otisco, New York, January 3, 1834. At the age of fifteen he entered Courtland Academy where he carried on his studies for six years. He married Harriet Jane Pomeroy in Auburn, New York, August 8, 1861. In 1855, he entered Union College at Schenectady, where he earned an A.B. degree. Later his alma mater awarded him a doctoral degree. Beginning in 1858, and for a period of twenty five years Mr. Strong served the school system of Grand Rapids, Michigan, in capacitates from instructor to superintendent of schools. In 1885, Professor Strong came to Michigan State Normal School in Ypsilanti to head the Department of Physics and Chemistry. He served in this capacity until his retirement in 1919. Professor Strong died February 3, 1920.
-
Building Namesake
-
Edwin A. Strong, Head of the Department of Physical Science, 1885-1916
-
Year Constructed
-
1956
-
Date Dedicated
-
28 February 1958
-
Building Functions
-
Houses Departments of Geography/Geology and Physics and Astronomy
-
Date Renovated
-
2017-2019
-
Architect
-
Swanson and Associates, Bloomfield Hills, MI
-
Builder
-
G.W. Lathrop Company
-
Original Cost
-
$1,320,000
-
Architectural Style
-
International
-
Square Footage
-
84,205
-
Rights
-
This Item is protected by copyright and/or related rights. You are free to use this Item in any way that is permitted by the copyright and related rights legislation that applies to your use. In addition, no permission is required from the rights-holder(s) for educational uses. For other uses, you need to obtain permission from the owner, Eastern Michigan University Archives (lib_archives@emich.edu).






