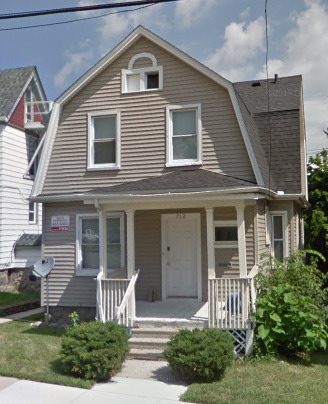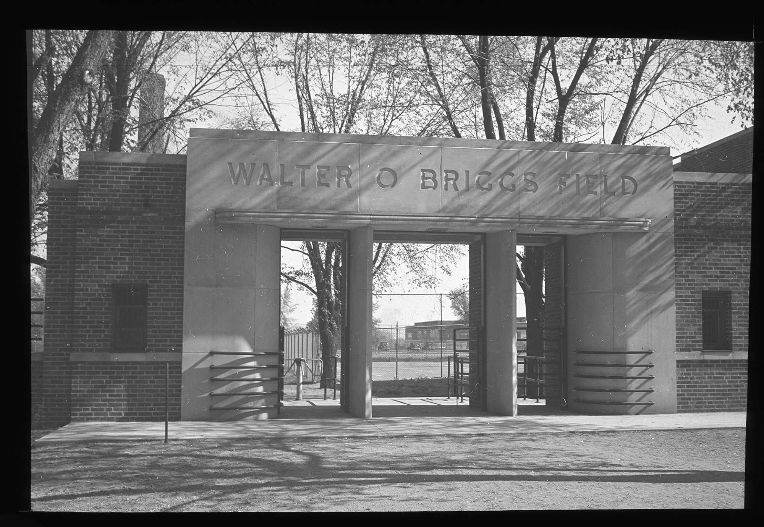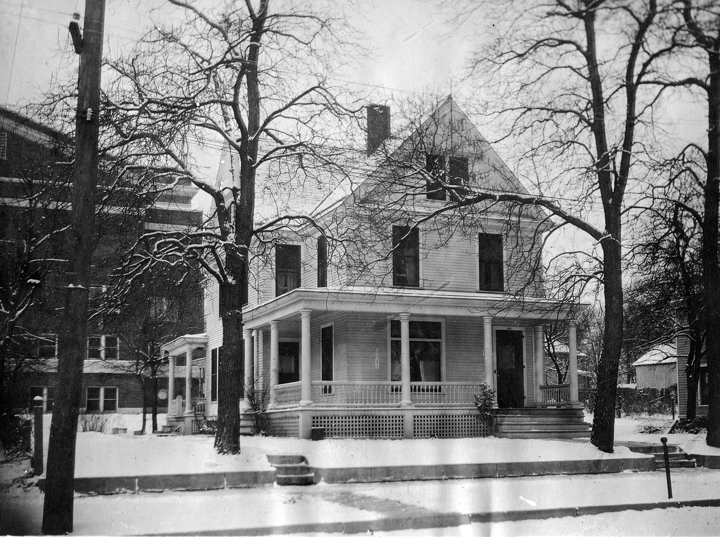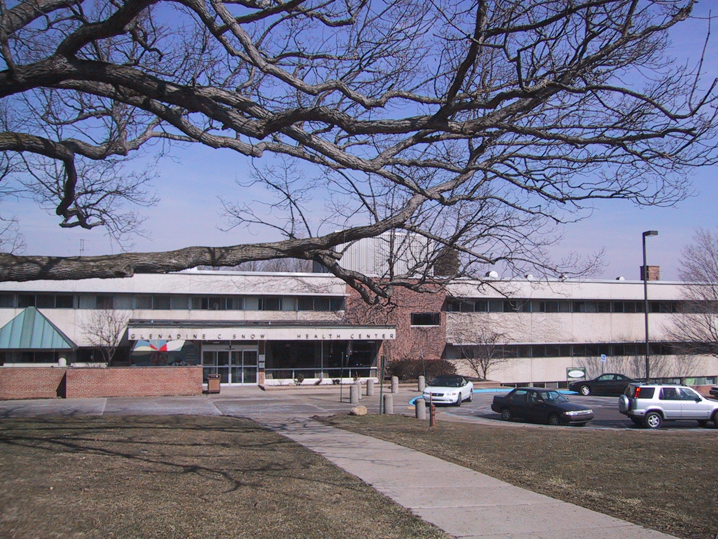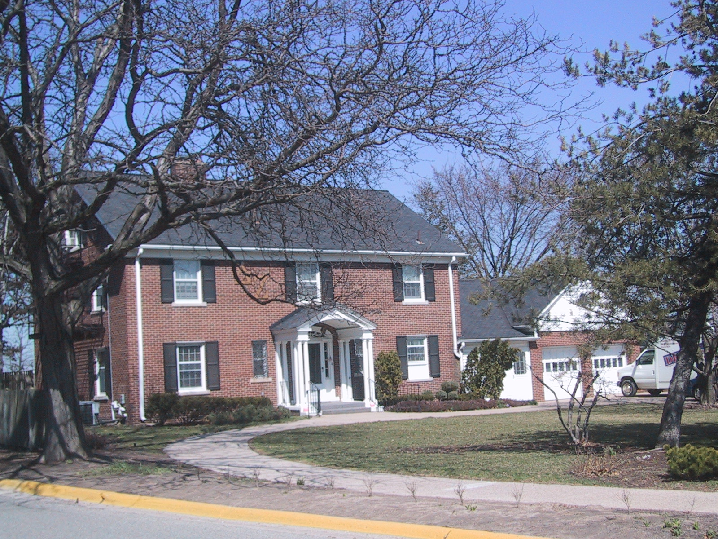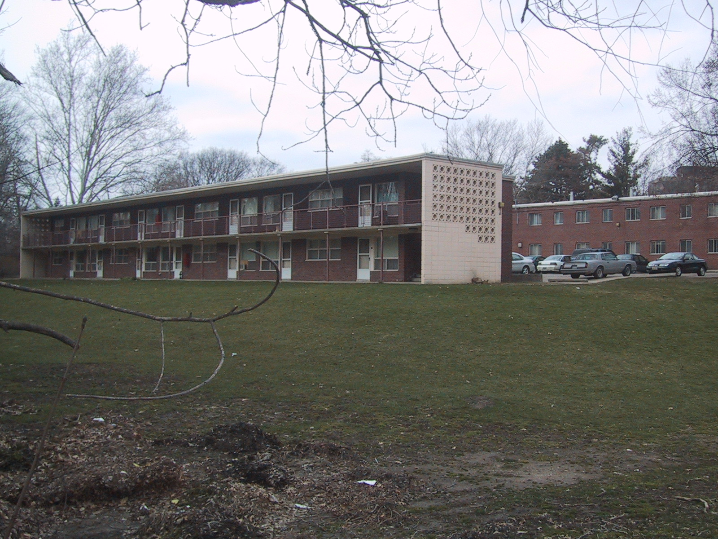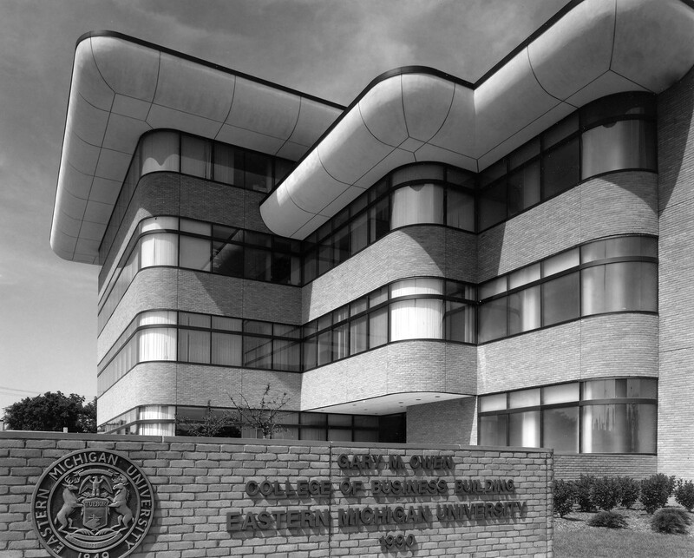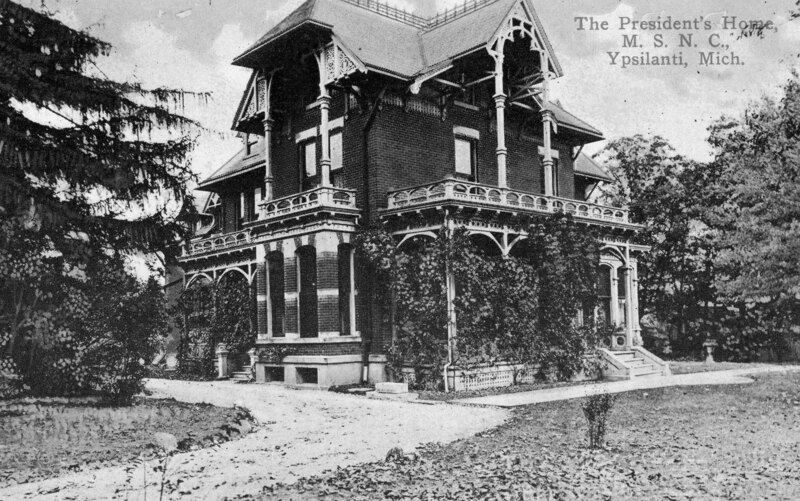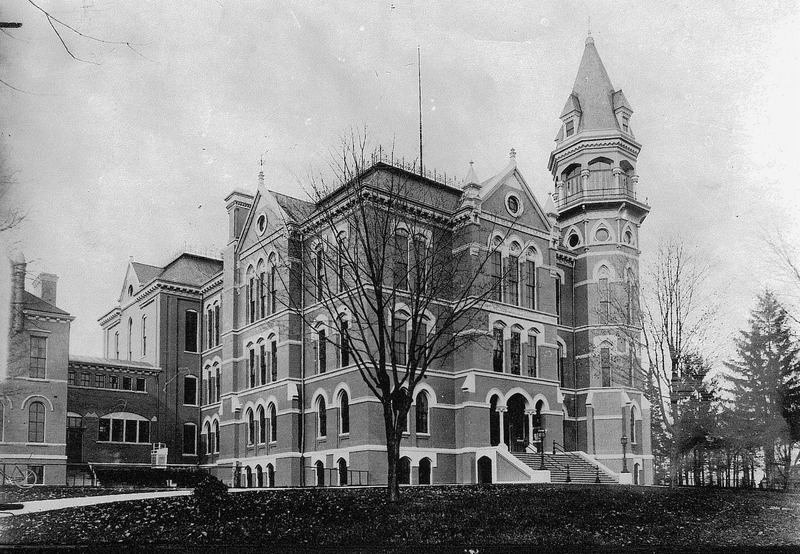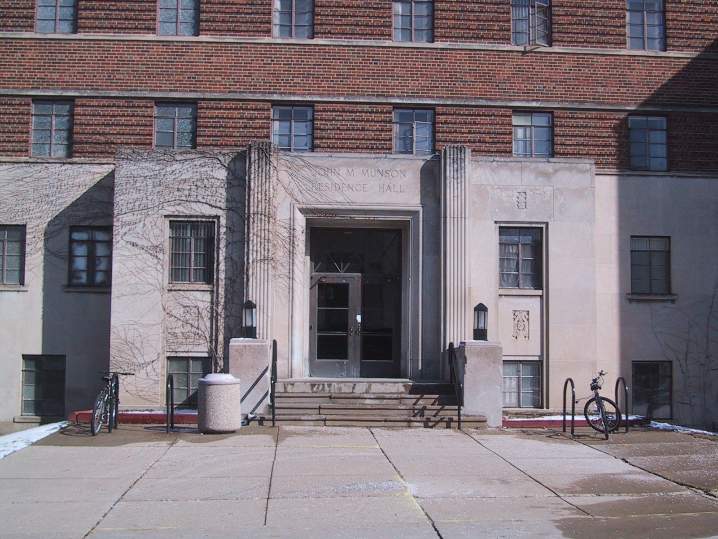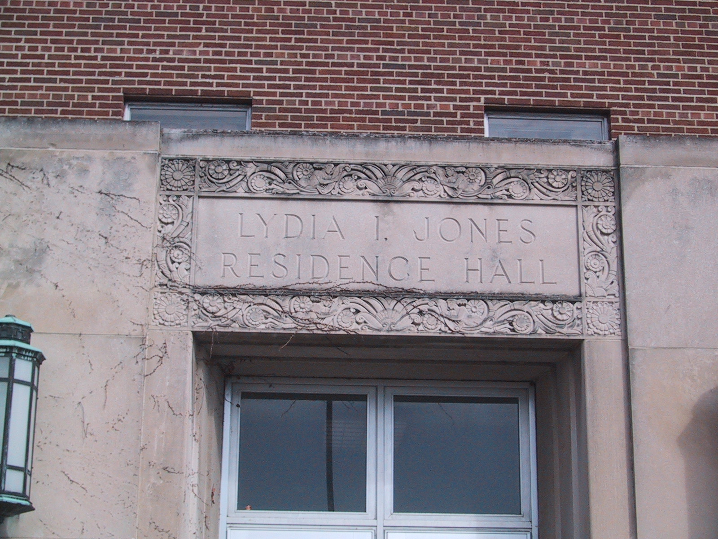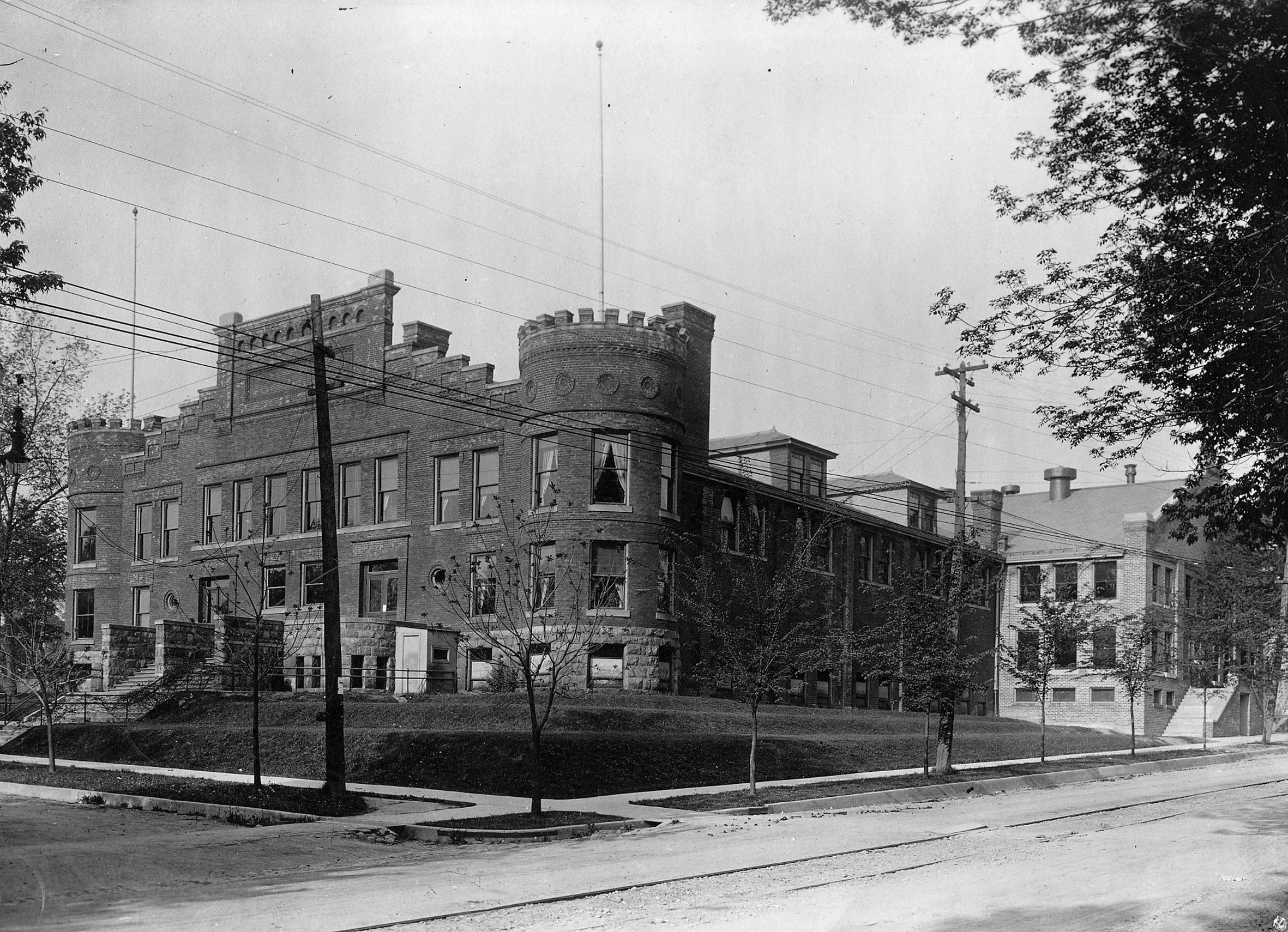Lost Campus Buildings
Browse all of the buildings that no longer exist or are no longer utilized by EMU
-
Morrison HallMorrison Hall was a house left to the University through the will of Affiah J. E. Morrison in 1919. A condition of the will stated that Morrison Hall was only to be used as a residence hall for incoming female students who were unable to pay for suitable housing elsewhere. Scholarships were given to six students, allowing them to live in Morrison Hall free of charge. The University released Morrison Hall in 1953.
-
Walter O. Briggs FieldWork on the Walter O. Briggs Field began almost immediately after $150,000 was donated by Walter O. Briggs, a native of Ypsilanti and owner of the Detroit Tigers. Workmen revamped the ball diamond, erected two new grandstands, and added modern football bleachers to replace wooden stands on Alumni Field. Two wings were constructed which included on the west wing, lockers, showers, property rooms, and offices. Quarters are provided for men for both home and visiting teams, the accommodations were the same for both. The east wing contained a 50 x 110 foot practice room with a dirt floor. The roof was high enough for pole vaulters to not become tangled in the girders. Indoor practice would take place primarily in the winter months for track and field events. The entrance gates faced Forest Avenue, and also included ticket-selling windows and turnstiles. Also featured was a 3,000 person baseball grandstand which was covered to protect spectators from rain and overhead sun rays. The stands faced directly west. The revamping of the baseball diamond resulted in the construction of a ball park with home plate 370 feet from the left field fence at the foul line. Right and center field fences were about 300 feet from home plate. Construction was directed by the Barton-Marlow Company under the supervision of Walter O. Briggs. The improvements were fully funded by Mr. Briggs, whose gift of $150,000 was announced by his son Walter O. Briggs, Jr. at the Michigan Centennial Dinner which was held at McKenny Hall, January 8, 1937. Approximately, 3,000 people attended the baseball game dedication of Briggs Field on May 6, 1938, when Michigan State Normal College played the University of Michigan. The Huron's played their final season at Briggs Field in 1968, as Rynearson Stadium was completed the next year. The football and baseball fields were razed in 1972 to make space for new campus buildings.
-
Home Economics Practice HouseOriginally, this gable front Queen Anne home at 415 Perrin Street was used as the Health Cottage for ailing students. When the new health clinic opened the health cottage became a co-ed practice house where students were able to try their hand at home making. Under the direction of Miss Eula May Underbrink, associate professor in the Home Economics Department, students spent a semester living in (and caring for) the house . A group of six women resided in the home each semester, and the home duties were divided amongst the girls. With each woman fulfilling two weeks of service under each division. As an article in the Normal News (now the Eastern Echo) dated December 14, 1941 described: "The housekeeper is in charge of the lower floor and acts as the host at table, with the assistant housekeeper in charge of the upper floors and the bed-making duties. No one chances to offend the cook, for with her lies the control of the girls' appetites, and before a cook graduates from her position she must have successfully baked cakes, pies and yeast bread. The unpopular task tasks of washing dishes and making salads go to the assistant cook. To the hostess goes the cares and worries of shopping, keeping accounts, entertaining, and inviting for guest night once a week. The one remaining position is with the waitress who waits at table, dries dishes and does the ironing." The building was demolished in 1973.
-
Snow Health CenterSnow Health Center replaced the old building in the context of a rapidly expanding university. The building cost $750,000 and was financed through funds the University borrowed against student fees. Architects designed it to facilitate the practice of preventative medicine on campus. Snow Health Center contained three times the number of beds as the old health center. In normal circumstances, it could house 30 patients in quarters on the third floor but it had space for up to 150 in a disaster situation. A brightly colored abstract mosaic decorates the entryway of the otherwise sober International style exterior. In 1958, the school held a competition in which it invited fine and industrial arts faculty to present ideas for a mosaic. The winning mosaic decorates the wall outside the main entrance to the health center and adds color to the stark international style building. After 60 years in operation, Snow Health Center officially closed on November 1, 2019. The same year, a private health center, IHA Health Center @ EMU, opened on November 4th.
-
600 W. Forest StreetIn 1948, seventy year old President John Munson was looking to retire. The State Board of Education asked the long-time president of Normal College to begin plans for the building of a new president's house for the campus. President Munson had boarded at the Huron Hotel throughout his presidency. His predecessor, President Charles McKenny, had lived in the Post Mansion, located where King Hall now stands. McKenny died in office leaving his widow without a home of her own except the president's house on campus. Munson allowed Mrs. McKenny to remain in the house until her passing in 1939. Following Mrs. McKenny's death, President Munson decided that the location of the Old Post Mansion, situated in the heart of campus, would be better used for residence halls. The Post Mansion was demolished and the residence halls of King and Goodison were built. The school board elected to build the new house on an old farm site adjacent to Jones Residence Hall. Prior to the completion of the new house, incoming university President Eugene Elliot and his family were unable to settle in Ypsilanti due to lack of housing. President Elliot lived in an apartment in the Business and Finance Building for a brief period of time while the new house was being completed. the new house was completed in 1949, and Mrs. Elliot had asked that a garden be cut in the backyard to provide flowers for university functions. The large house contained 4,850 square feet with an attached breeze-way and garage.
-
Pine Grove Terrace ApartmentsPresident Eugene B. Elliott constructed Pine Grove Apartments as part of his expansion plans. The apartments were reserved for married housing, housing that would appeal to GIs with families returning from the Korean War (1950-1953). Pine Grove #1 opened with thirty-six completely furnished apartments earmarked for married students. A one-bedroom apartment cost $60 a month and a two-bedroom apartment cost $70 a month. Furnishings included a Youngstown kitchen in dawn yellow and meridian blue with a gas range and an electric refrigerator. A living room, bedroom, bathroom, and heating unit were all included in individual units.
-
Gary M. Owen College of BusinessBeginning in 1911, the Board authorized a Business Education Degree at the Michigan State Normal School. By 1929 the school offered a Bachelor of Arts in Business Administration. The College of Business (COB) moved to its current location in 1991. Today, the COB serves approximately 3,400 students. The COB offers thirteen majors and minors and five graduate degrees, and thirteen graduate certificate programs. The COB was initially located south of the main campus closer to downtown Ypsilanti, but returned to the main campus in 2019. At one point, students were able to take a shuttle from the main campus to the COB one way in under five minutes.
-
Post MansionThe Old Post Mansion was built by Dr. Lewis H. Jones between 1899 and 1909. Dr. Jones purchased the property around 1900, from Samuel Post, a Detroit soup manufacturer. Dr. Jones lived in the home until the property was purchased by the state in 1915 to serve as the president's house. Dr. Charles McKenny, President 1912-1933, was the first and only president to reside in the home. McKenny died while in office, leaving his widow with out a home of her own. Incoming President John M. Munson, allowed Mrs. McKenny to remain in the house for the rest of her life. Munson chose to live in the Huron Hotel. Following Mrs. McKenny's death in 1939, Munson decided that the location of the president's house would be better used for residence halls, due to its central location.
-
Old Main BuildingOriginally used for all administrative functions until Boone Hall was built, also provided classroom and library space. The original building was a brick structure three stories high, with a recessed front door and an ornamented cornice. All windows feature simple upper and lower pediments. The first floor provided a room for the model school, one for the department of Physics and Chemistry, a small reception room and library. The second floor features were the recitation rooms and the main school room. One large room and a number of smaller rooms were on the third floor.
-
Munson Residence HallMunson Residence Hall was built during the construction campaign of President John M. Munson. The new building was intended to be the men's residence hall and named for President Munson. Munson contained 200 student rooms when it was built and the adjacent residence hall, Brown, contained 250. In 1943, Munson began to house soldiers in the Army Specialized Training Program. These 300 soldiers, selected from camps around the nation, collected at Michigan State Normal College to form Company H of the 3651st Unit of the A.S.T.P. At Normal these soldiers were given basic academic training, called Basic I, which would allow them to enter more advanced leadership roles in the military. Munson was demolished in 2024, and is set to be turned into green space.
-
Jones Residence HallAs the student body continued to grow following the second World War, the University realized the need for more housing. At the same time, funding remained tight. A slight increase in rent would cover the building of new housing. Jones and Goddard were built as part of the college's self-liquidating campaign and intended to be paid for and sustained by the revenue from dorm room rental. Combined with King and Goodison, Goddard and Jones accommodated 1,200 women, enough to make the new payment program viable. Like other residence complexes on campus, two dormitories formed a square around an enclosed central courtyard; however the interiors were slightly different. The architectural team, based room designs in part on the preferences shown by students who viewed sample plans of dorm rooms on display the winter before. Each suite of rooms held four students and included a private bath for each unit along with wood paneling as ornamentation. Goddard and Jones were both made honors dorms in the 1980s. In 1988, a resident advisor (who worked in a different dormitory) set fire to Jones Hall, causing $10,000 in damages. This was one of several fires that broke out in the dorms around this time. The perpetrator was convicted of arson and sentenced to 1.5-10 years in prison. Jones stopped being used for student housing in 2005, and over the summer of 2024 Jones and Goddard were demolished and the site will be transformed into green space.
-
Normal GymnasiumThe Normal Gymnasium was constructed in response to the 1871 fire of the school's original gymnasium and the formal addition of a department of physical training. The groundbreaking took place in October of 1892, after appropriations of $20,000 were used for the construction cost. The building was on a 250 x 275 ft lot on Cross Street across from Welch Hall. Originally built with two main rooms, one for men and another for women, one was equipped with a running track, the other with a gallery on three sides. The basement included a swimming pool and locker rooms equipped with showers.


