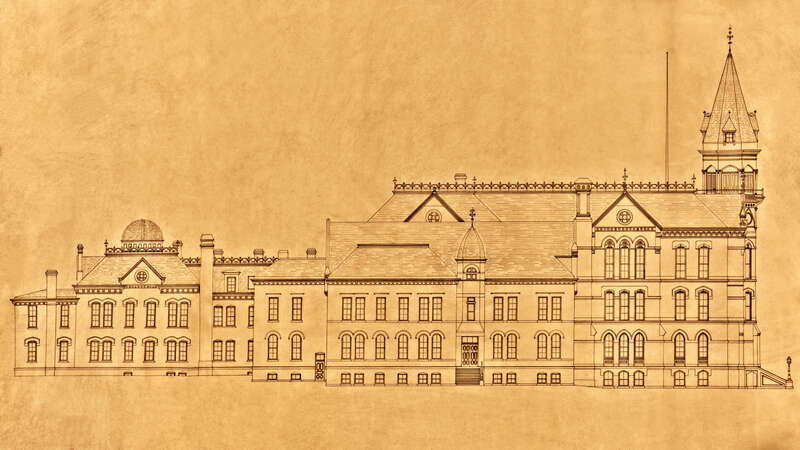Old Main South Elevation (reconstruction)
Item
-
Title
-
Old Main South Elevation (reconstruction)
-
Description
-
This south elevation by Rorison was likely the other elevation drawing of Old Main included in the MSNS exhibit. This elevation shows the original 1852 section (rebuilt after a fire in 1860), the front addition (1878), the rear addition (1882), and the south wing (1888). The exhibit also included four floor plans of Old Main, but we have not been able to identify them. Digitally repaired image.
-
Creator
-
E.P. Rorison
-
Contributor
-
Reconstructed by Dale A. Carlson
-
Subject
-
Drawing, Building
-
Location
-
Michigan State Normal School, Ypsilanti


