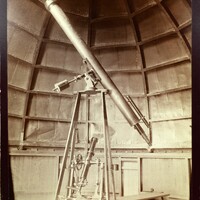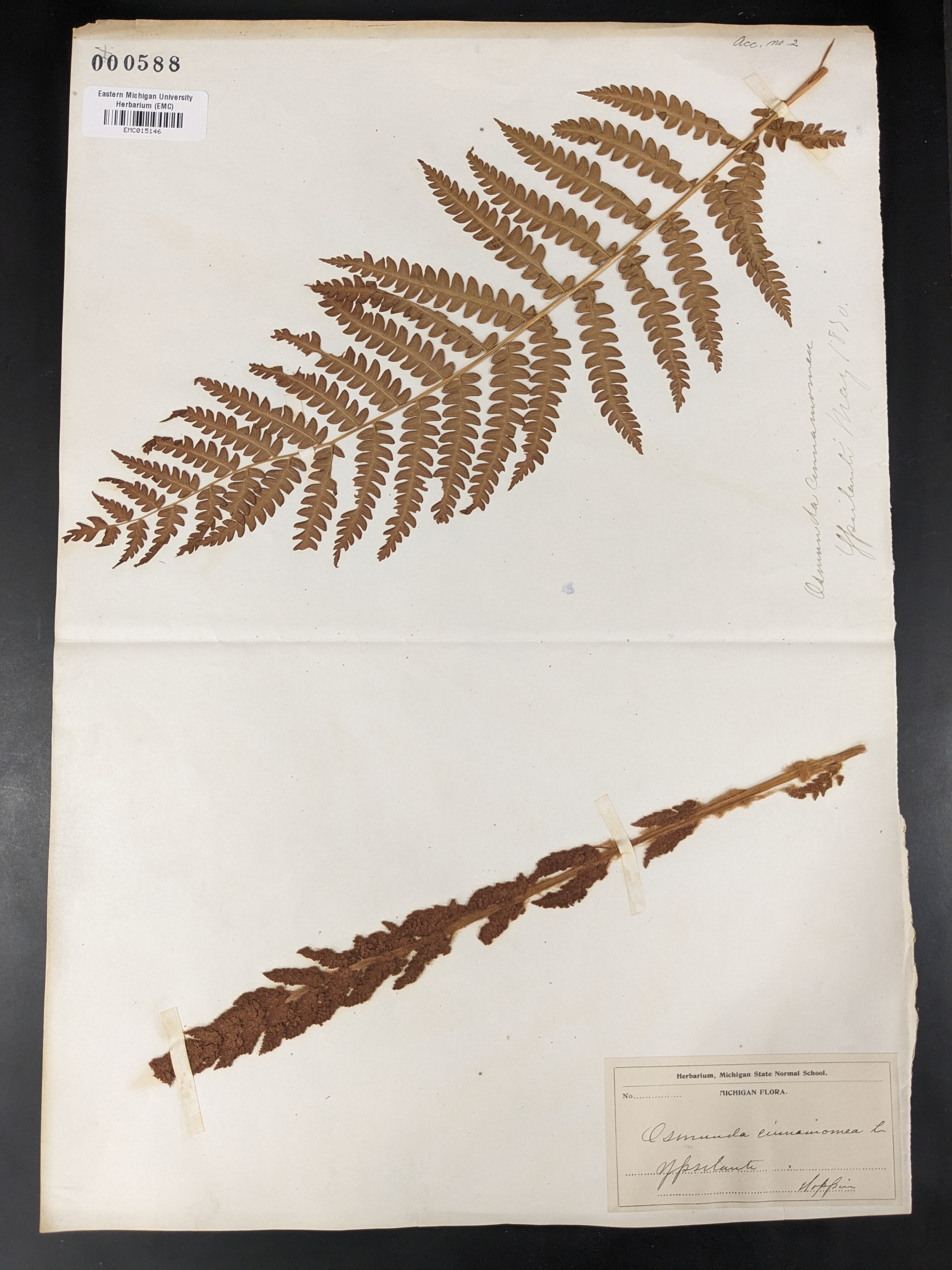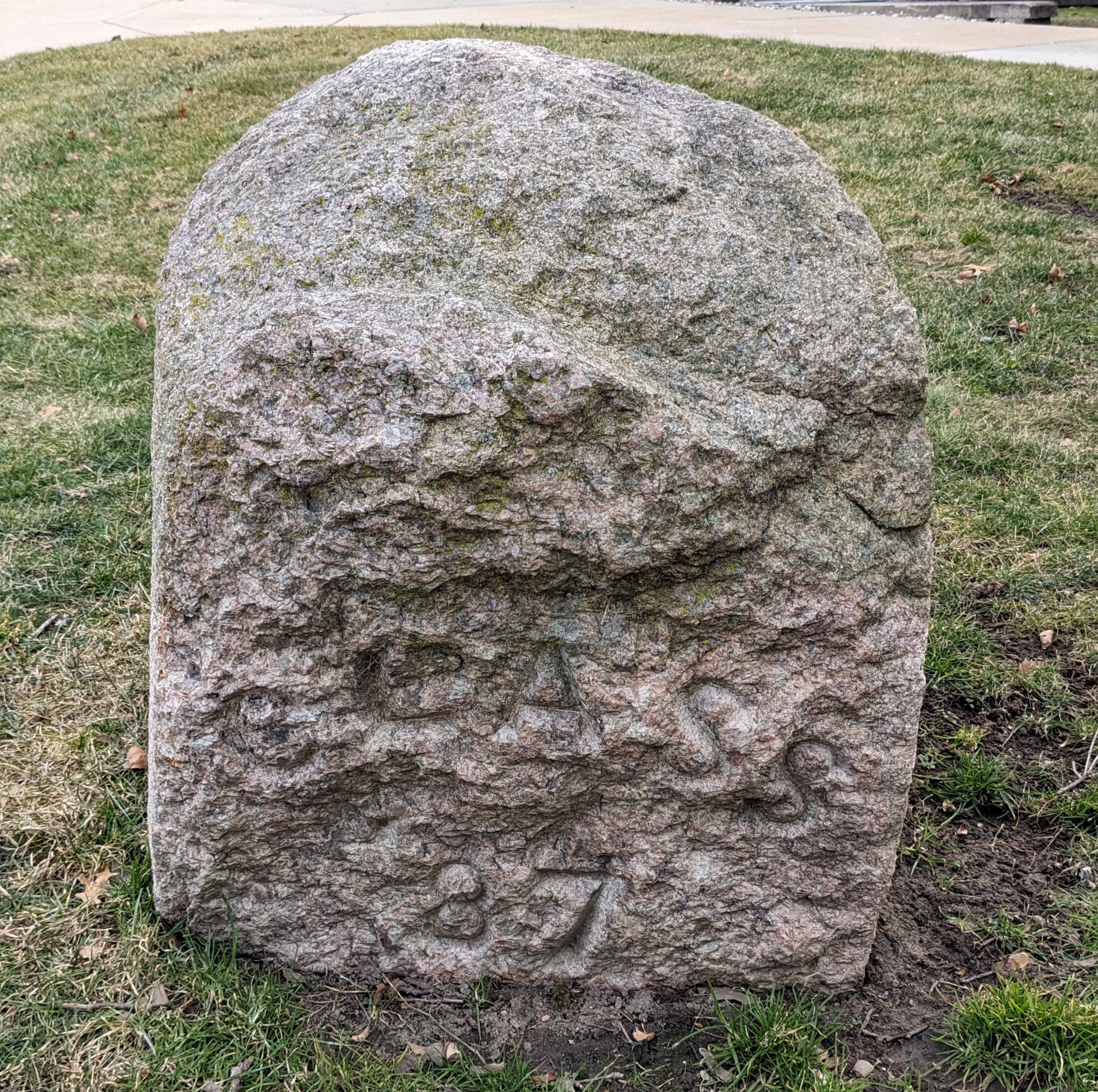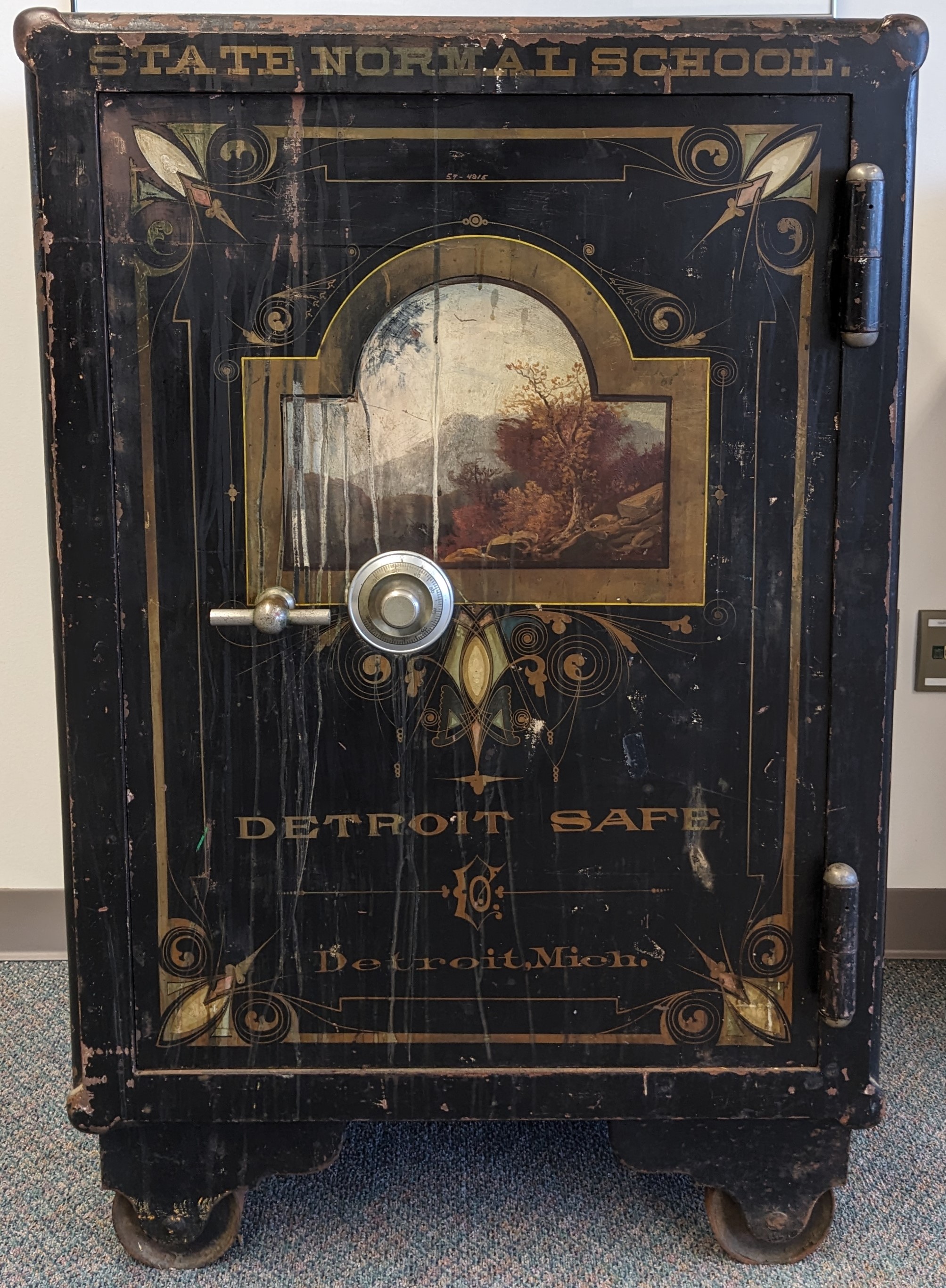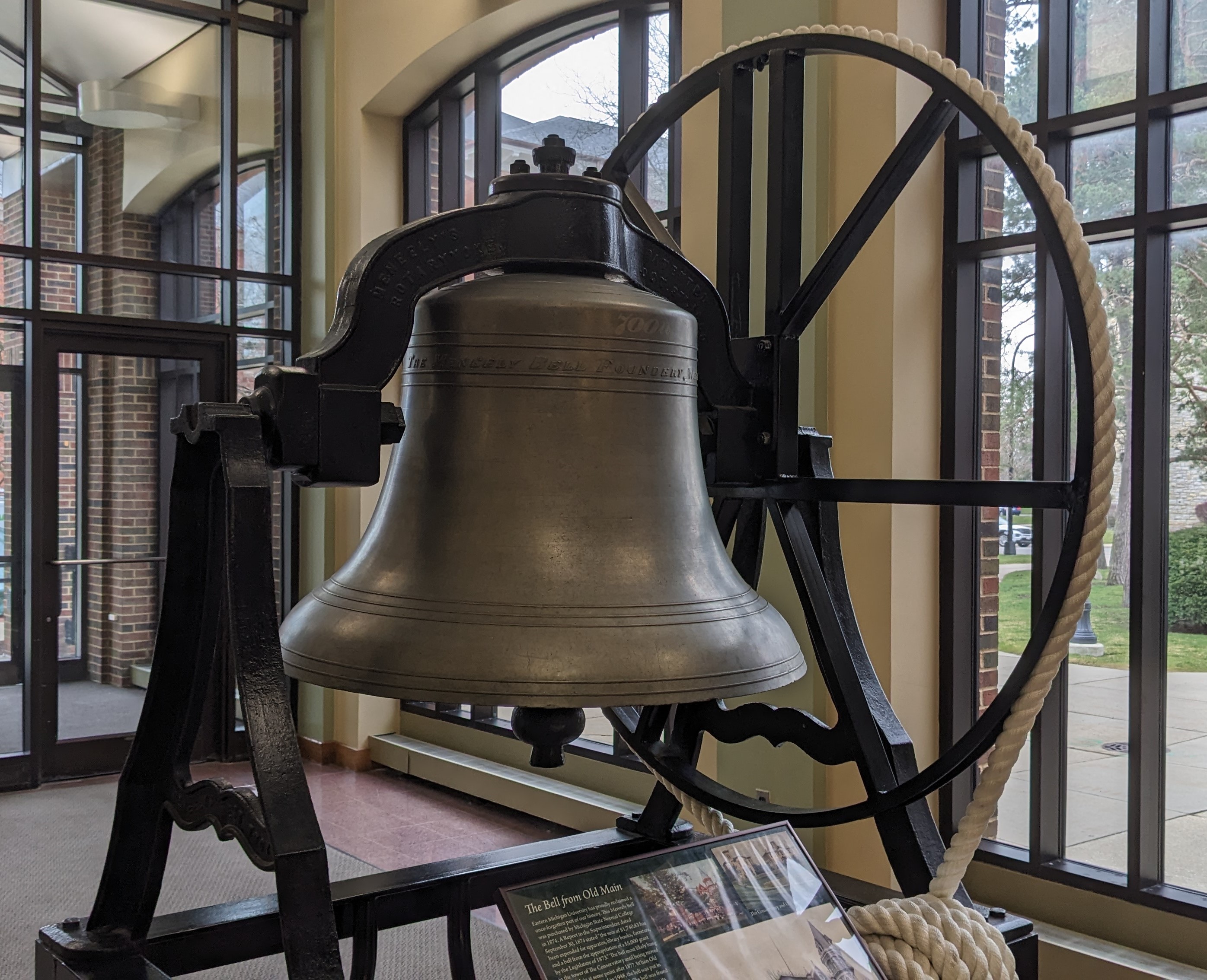The Old Main Building
During the Normal’s first four decades, the Old Main Building (renamed Pierce Hall in 1922) grew in tandem with the School. A comparison of photos of Old Main and the Conservatory taken in the 1870s and about 1890 show how Old Main was greatly enlarged during these years:
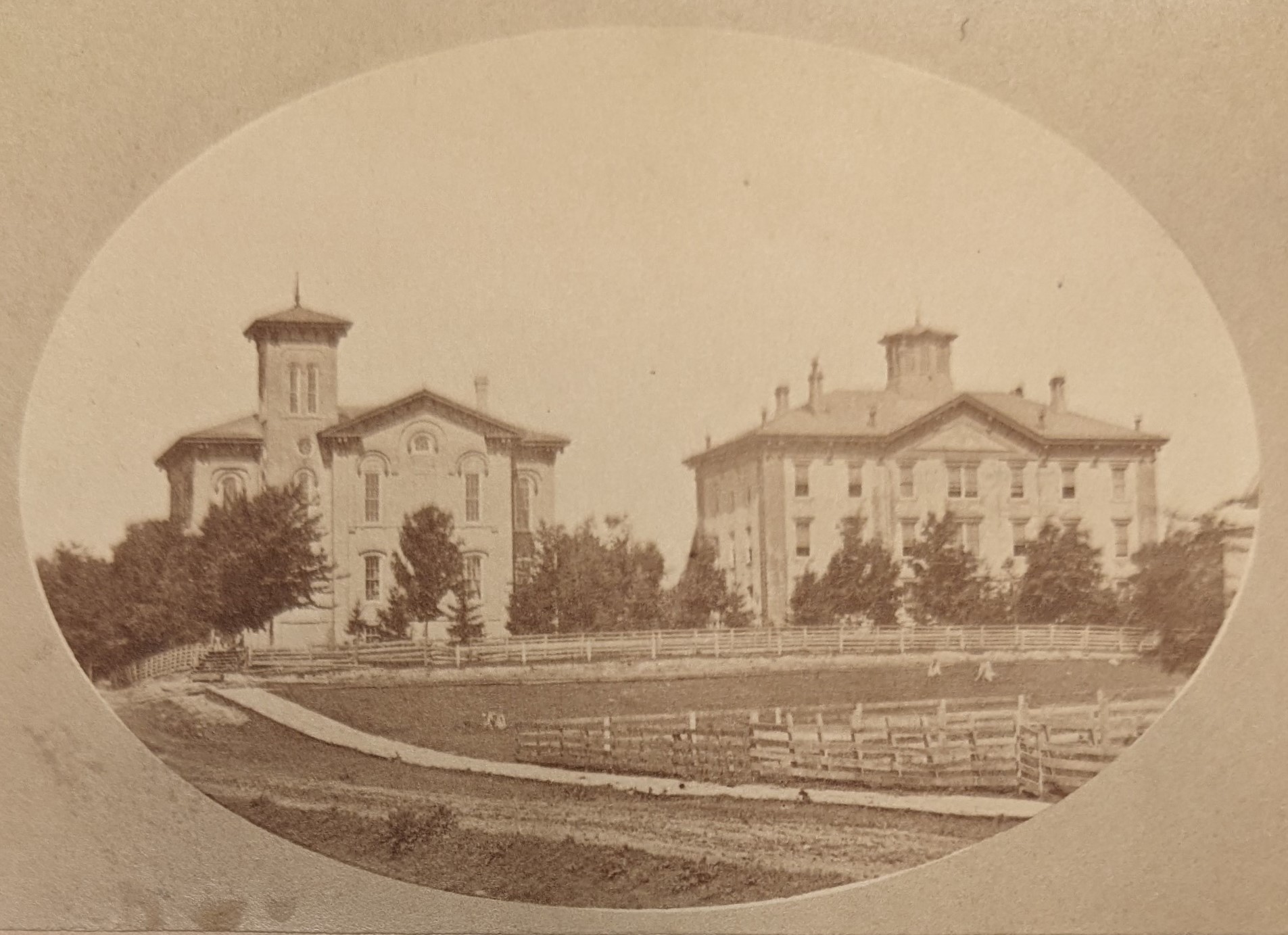
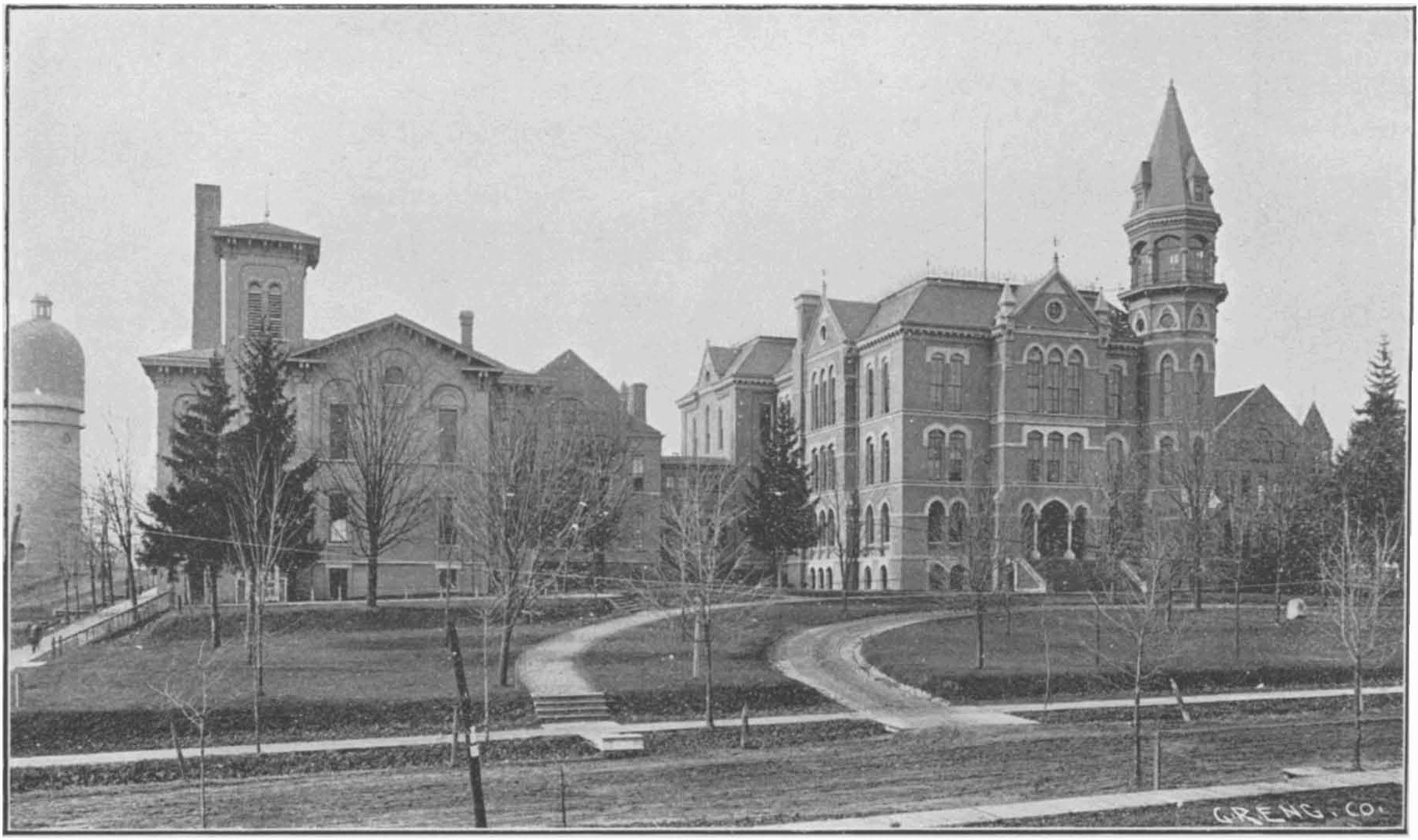
These vistas look westward from a spot south of where Pease Auditorium stands today. The photo on the left is from the 1870s and the photo on the right is from about 1890. While the Conservatory (to the left) appears similar in the two photos, Old Main is hardly recognizable.
The building had been dedicated in October 1852, burned to its brick walls in October 1859, quickly rebuilt with an attic addition, and reopened in April 1860. In 1878, a front addition designed by Julius Hess, Louis Mendelsohn, and Mortimer L. Smith was added to the east side of Old Main. A rear addition was added in 1882 and north and south wings in 1888. Two small additions containing lavatories were added to the rear of the building in 1890:
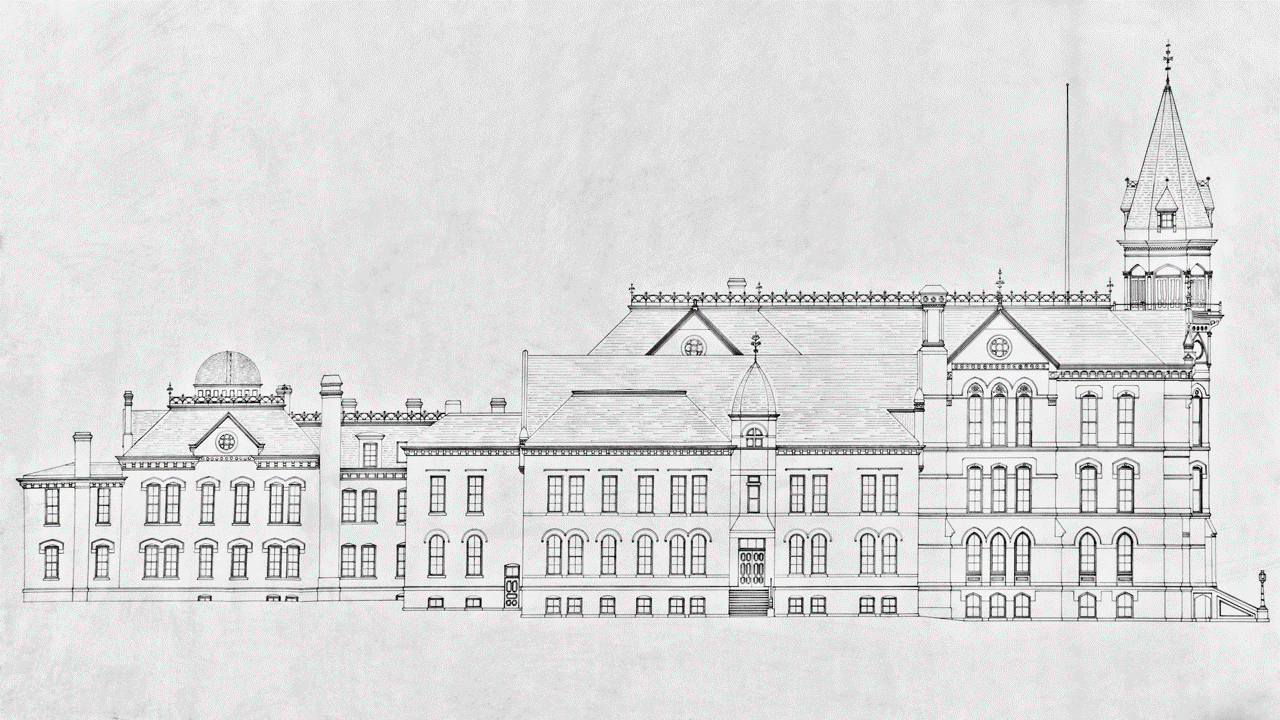
Apart from a small gymnasium, built in 1863 and lost to fire in 1873, and the Conservatory of Music, built in 1870, Old Main contained the whole school for its first four decades.
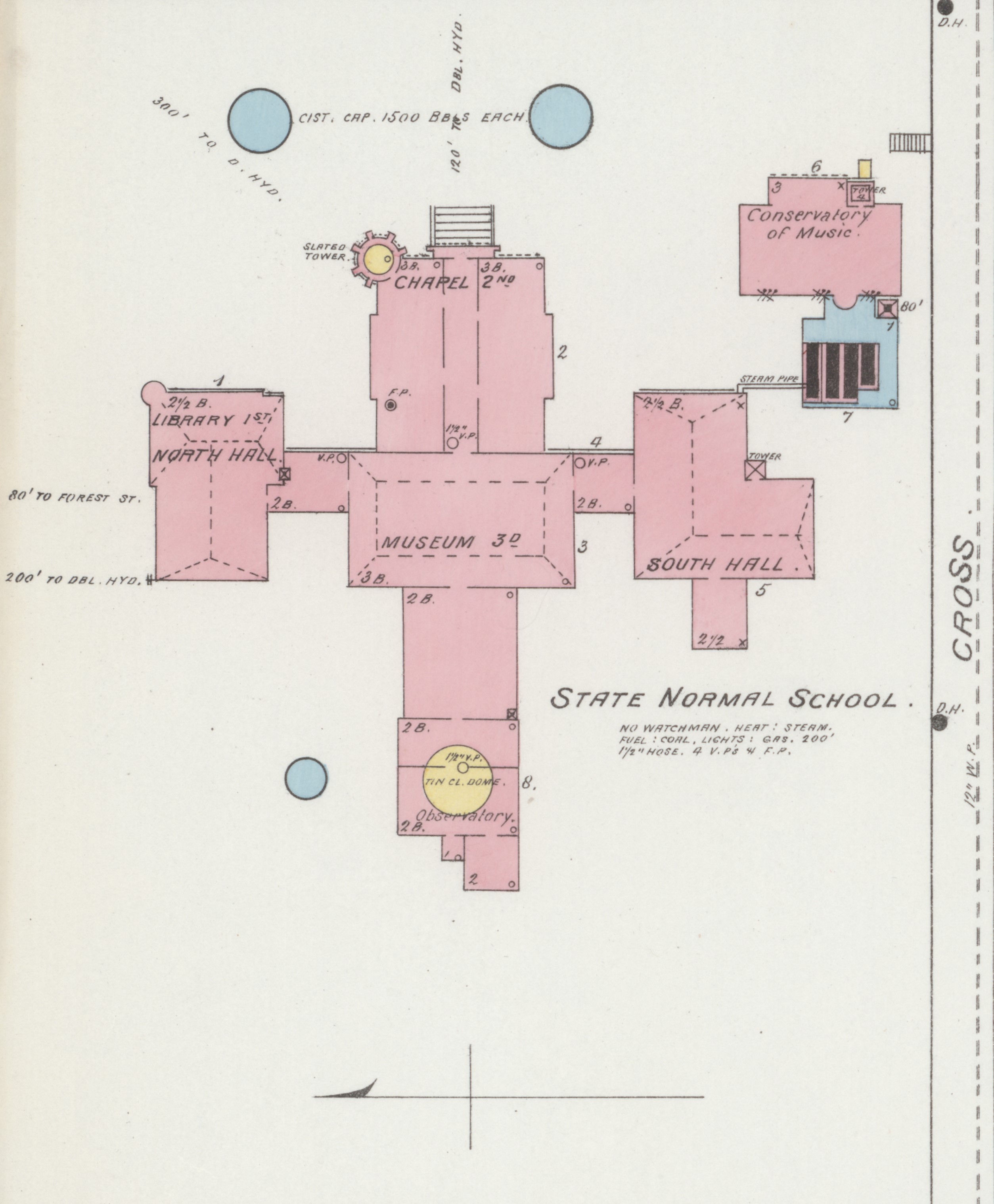
Although we lack complete floor plans of the building, we can locate several of the classrooms depicted in Gibson’s 1892-3 photographs. Click on a room name to see the classroom:
In 1893 Old Main was at the height of its career, but two events of that year heralded its decline. On April 12 a tornado carried the observatory dome about 25 feet, sweeping the Alvan Clark telescope and Brandis transit telescope from their pier. More consequentially, in 1893 the Legislature appropriated funds for the construction of a new gymnasium, which was dedicated in May 1894. This improvement was followed by the building of Welch Hall (1896), Starkweather Hall (1896), Sherzer Hall (1903), Boone Hall (1914), and Pease Auditorium (1914). With the construction of these buildings, the Normal physically transformed from a school building to a college campus. This transition was completed in 1948 when Old Main, long condemned by the State Fire Marshall, was demolished, and its site remade by architect Ralph Gerganoff into the College’s main quadrangle, framed by Boone, Ford, and the new Pierce Hall.
In an address delivered at the College’s Centennial exercises, Professor Emerita of History Anna W. Field eulogized the recently demolished Old Main:
It was the center of the intellectual and cultural life of the Normal School. It was the Normal School…. Here over the years have gathered thousands of students to read the history of the past and to study problems of man’s relation to the earth on which he lives, to try their skill at oratory and debate, to master the difficulties of mathematics, to penetrate the mysteries of science, to find life in dead languages and beauty in living tongues, to join their voices in choral singing, to put their thoughts on canvas, and to bring a poet’s world to life upon the stage. All this, but foremost, to try to master the fine art of teaching.
Playing on the Fire Marshall’s condemnation of the old building, Field described the metaphorical fires that had been started there:
For what is the function of an educational institution, a building where teachers and students meet, except to kindle the fires of enthusiasm, of intellectual curiosity, of ambition to overcome obstacles, of hot indignation against wrong, of a burning resolve to make a better world?
Field concluded, “although we know that the familiar gray building is gone, the fires kindled there still burn.”
Several keepsakes of Old Main keep its memory alive on campus today:
